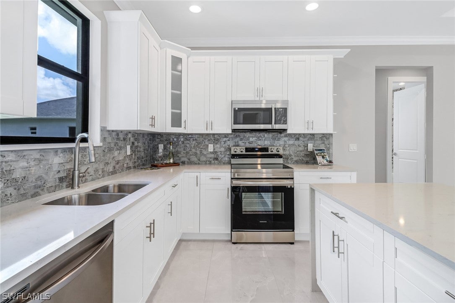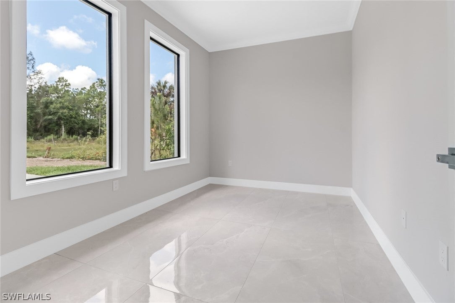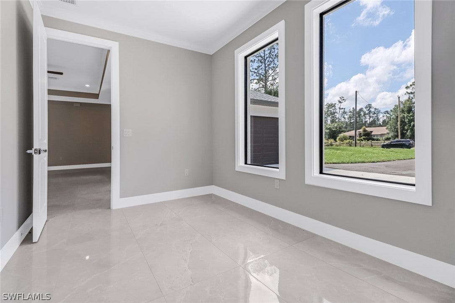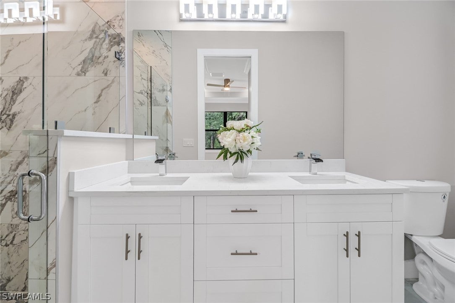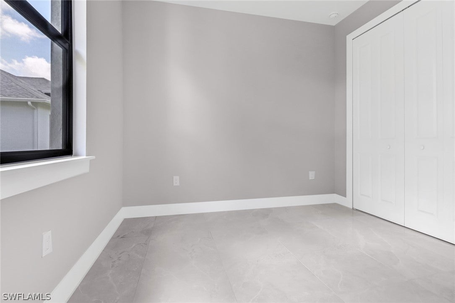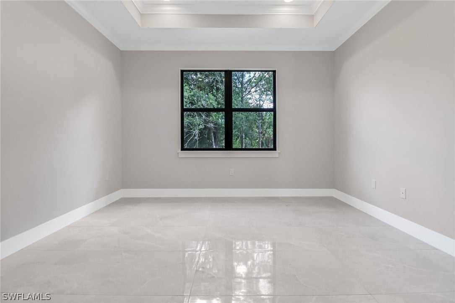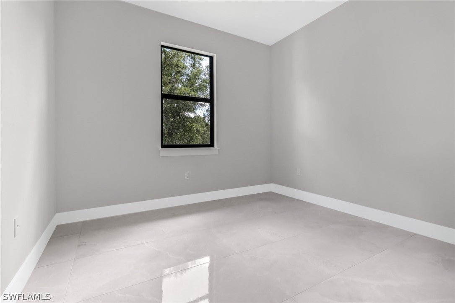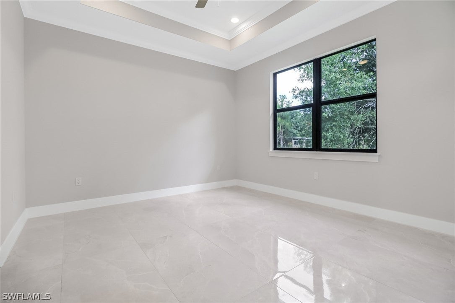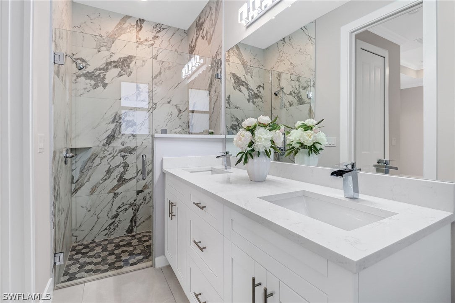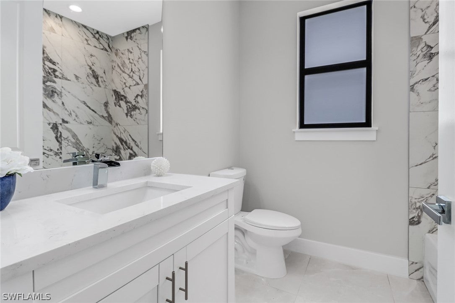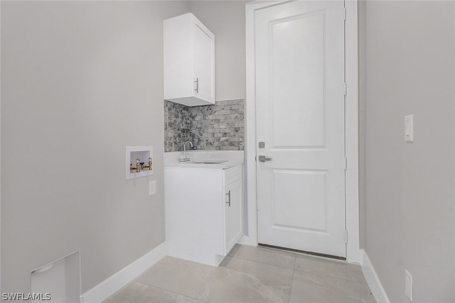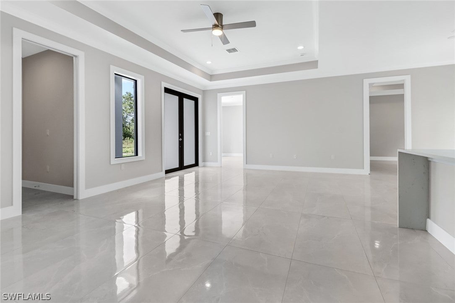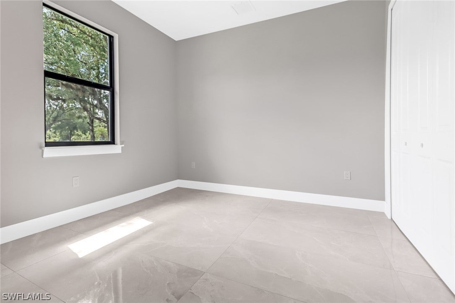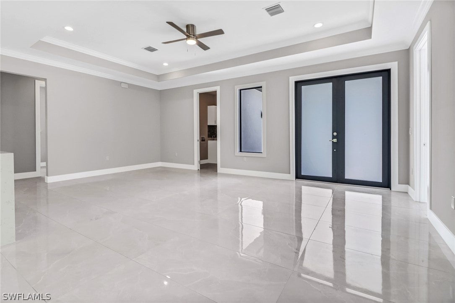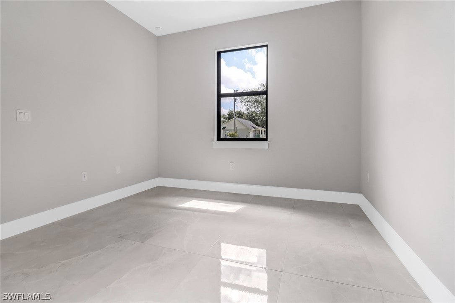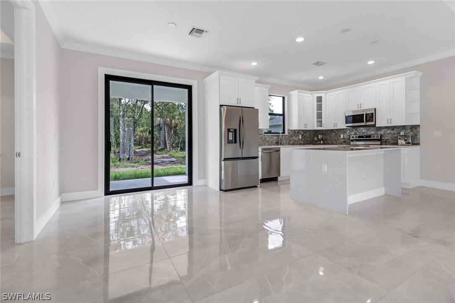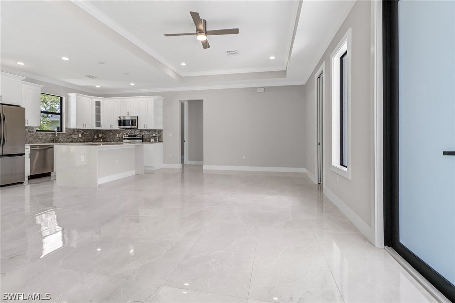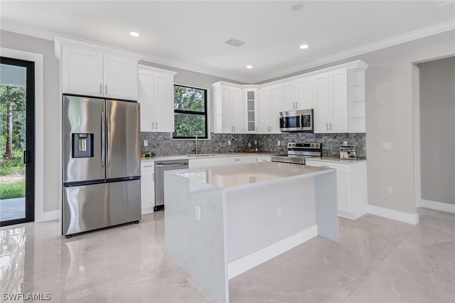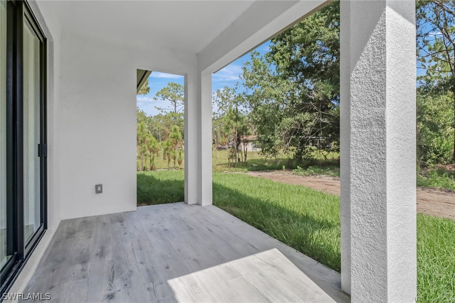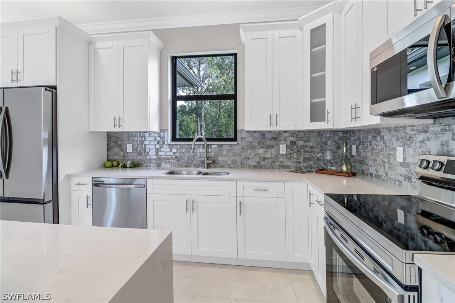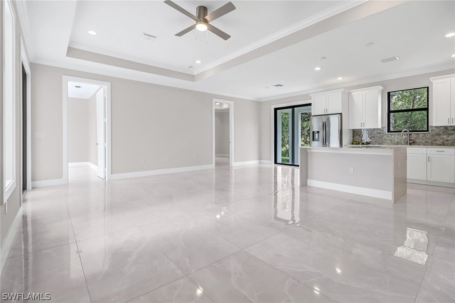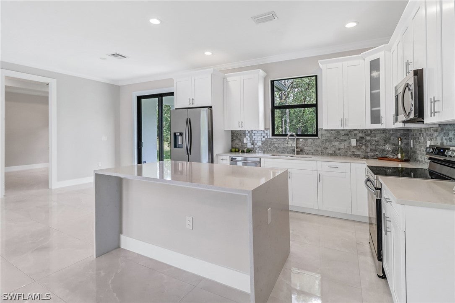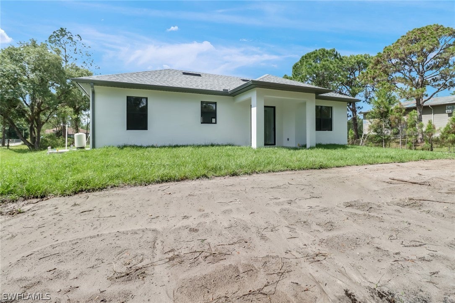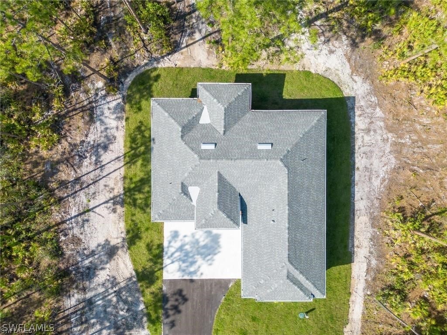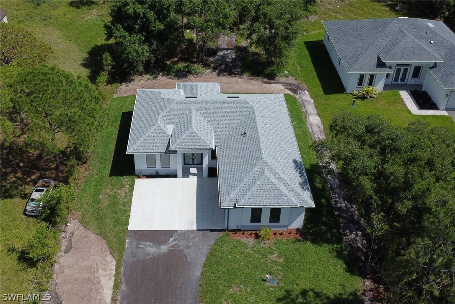Address3717 26Th Ave Se, NAPLES, FL, 34117
Price$499,900
- 3 Beds
- 2 Baths
- Residential
- 1,519 SQ FT
- Built in 2024
Discover a stunning new construction home nestled on a sprawling 1.14-acre parcel of land. This exceptional property epitomizes unparalleled craftsmanship, featuring an immaculately designed open floor plan and a host of upgrades curated to enhance your lifestyle. Step into luxury with a captivating open kitchen concept showcasing sleek quartz countertops, an elegant waterfall island, top-tier stainless steel appliances, a thoughtfully placed microwave, and stylish 42" wood cabinets. The luminous living area boasts striking 24” x 48” porcelain tile floors that seamlessly traverse the entire home, complemented by lofty tray ceilings that evoke a sense of splendor. Delight in the finer details, from intricate crown molding in the main living areas and master suite to sophisticated 8" baseboards and 8-ft doors that exude refinement throughout. Additional conveniences include an automated sprinkler system, impact-resistant windows and doors throughout, and an asphalt driveway for added durability. Located in desirable Golden Gate Estates, this home offers the perfect blend of peaceful rural living and proximity to essential shopping centers, Publix, schools, and no HOA fees to restrict your freedom, embrace the joys of homeownership without compromise. Act swiftly – this remarkable opportunity awaits! The home is almost completed and should be ready soon. Please note, the photographs provided are of a similar model; professional pictures of this exquisite home are forthcoming.
Essential Information
- MLS® #224054403
- Price$499,900
- HOA Fees$0
- Bedrooms3
- Bathrooms2.00
- Full Baths2
- Square Footage1,519
- Acres1.14
- Price/SqFt$329 USD
- Year Built2024
- TypeResidential
- Sub-TypeSingle Family
- StyleFlorida
- StatusActive
Community Information
- Address3717 26Th Ave Se
- AreaNA45 - GGE 13,48,51,79
- SubdivisionGOLDEN GATE ESTATES
- CityNAPLES
- CountyCollier
- StateFL
- Zip Code34117
Amenities
- AmenitiesNone
- UtilitiesCable Available
- # of Garages2
- ViewLandscaped, Trees/Woods
- WaterfrontNone
Interior
- InteriorTile
- HeatingCentral, Electric
- # of Stories1
Exterior
- ExteriorBlock, Concrete, Stucco
- WindowsSingle Hung, Impact Glass
- RoofShingle
- ConstructionBlock, Concrete, Stucco
School Information
- ElementaryPALMETTO ELEMENTARY SCHOOL
- MiddleCYPRESS PALM MIDDLE SCHOOL
- HighPALMETTO RIDGE HIGH SCHOOL
Additional Information
- Date ListedJune 26th, 2024
- Days on Market3
Listing Details
- OfficeMVP Realty Associates LLC
Features
Rectangular Lot, Sprinklers Automatic
Parking
Attached, Driveway, Garage, Paved, Garage Door Opener
Garages
Attached, Driveway, Garage, Paved, Garage Door Opener
Interior Features
Tray Ceiling(s), Kitchen Island, Living/Dining Room, Main Level Primary, Shower Only, Separate Shower, Cable TV, Walk-In Closet(s), Split Bedrooms
Appliances
Dishwasher, Microwave, Range, Refrigerator
Cooling
Central Air, Ceiling Fan(s), Electric
Exterior Features
Sprinkler/Irrigation, Patio, Room For Pool
Lot Description
Rectangular Lot, Sprinklers Automatic
 The data relating to real estate for sale on this web site comes in part from the Broker ReciprocitySM Program of the Charleston Trident Multiple Listing Service. Real estate listings held by brokerage firms other than NV Realty Group are marked with the Broker ReciprocitySM logo or the Broker ReciprocitySM thumbnail logo (a little black house) and detailed information about them includes the name of the listing brokers.
The data relating to real estate for sale on this web site comes in part from the Broker ReciprocitySM Program of the Charleston Trident Multiple Listing Service. Real estate listings held by brokerage firms other than NV Realty Group are marked with the Broker ReciprocitySM logo or the Broker ReciprocitySM thumbnail logo (a little black house) and detailed information about them includes the name of the listing brokers.
The broker providing these data believes them to be correct, but advises interested parties to confirm them before relying on them in a purchase decision.
Copyright 2024 Charleston Trident Multiple Listing Service, Inc. All rights reserved.

