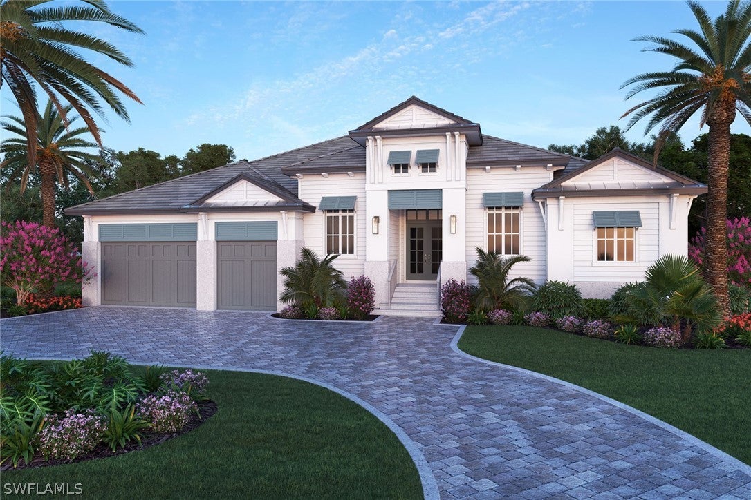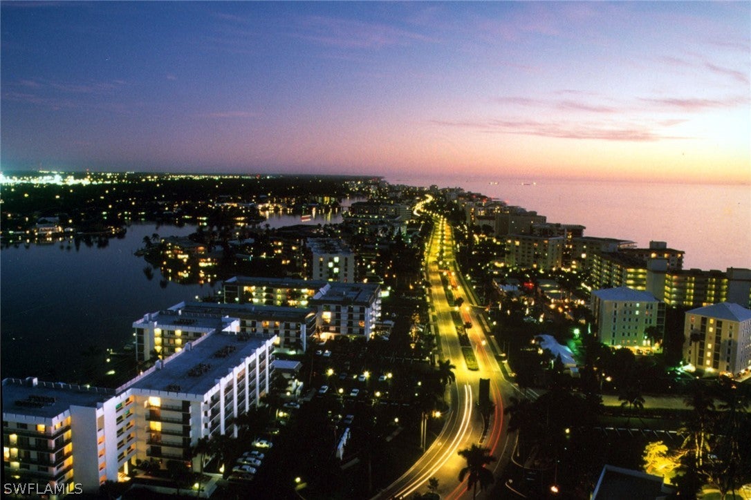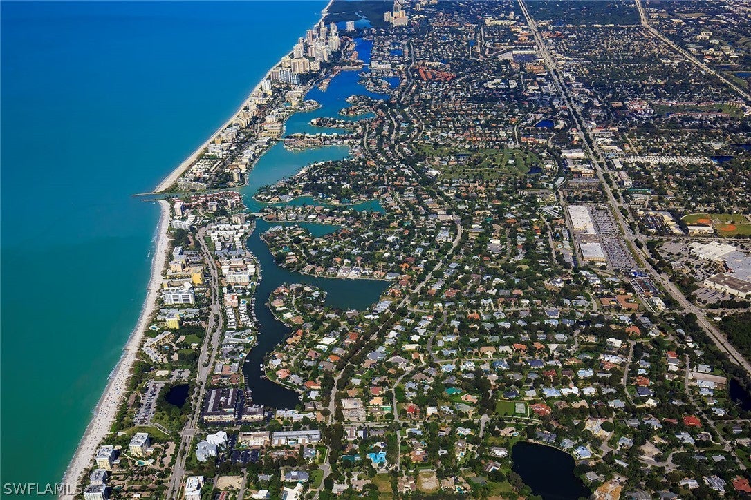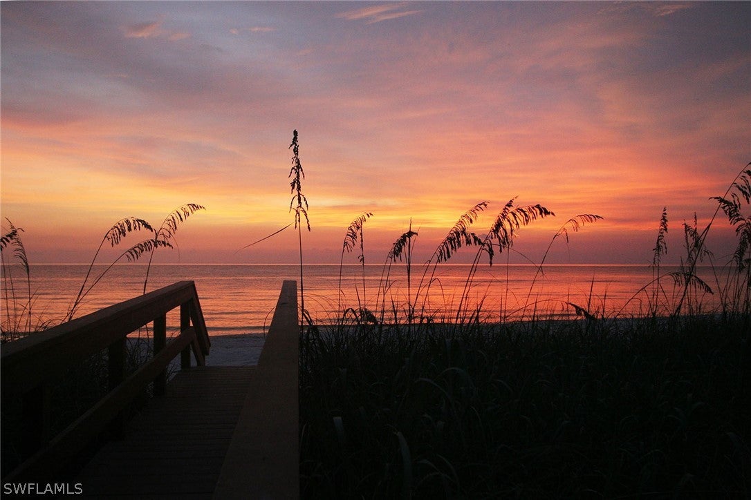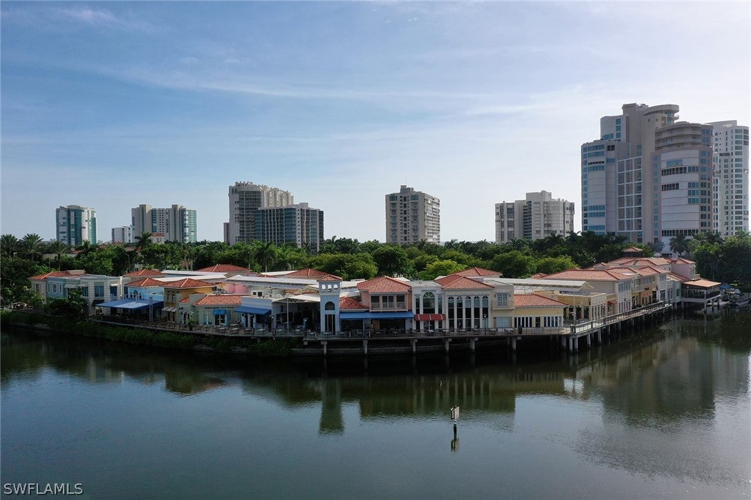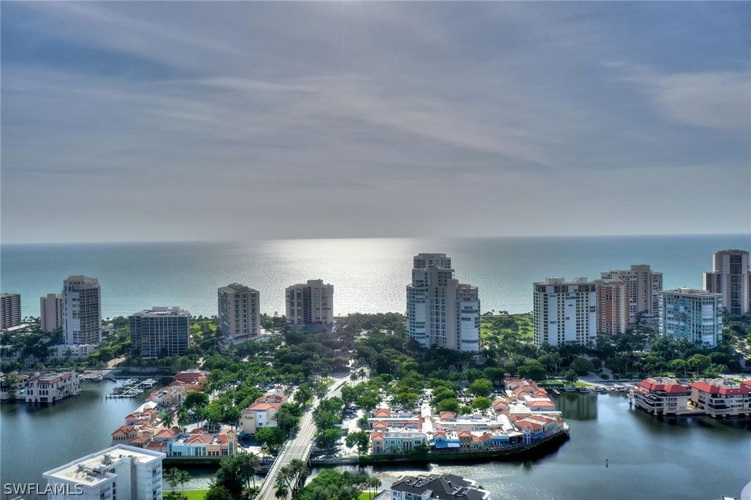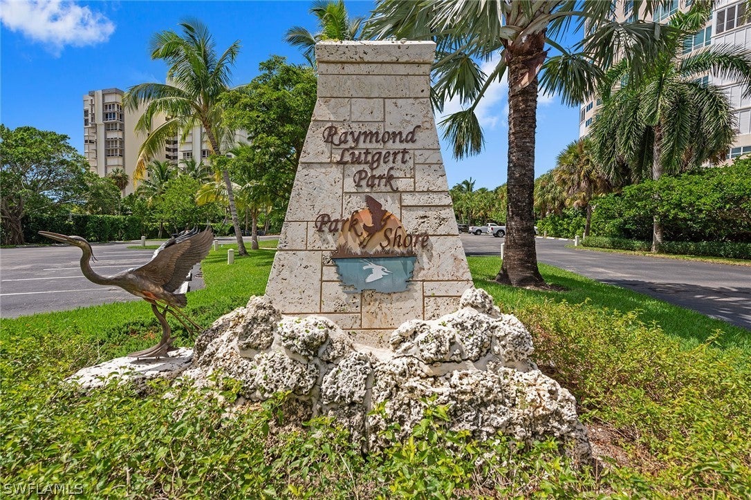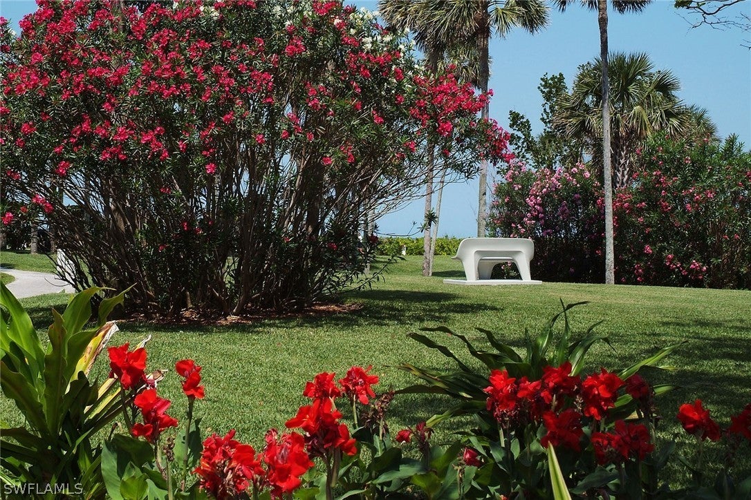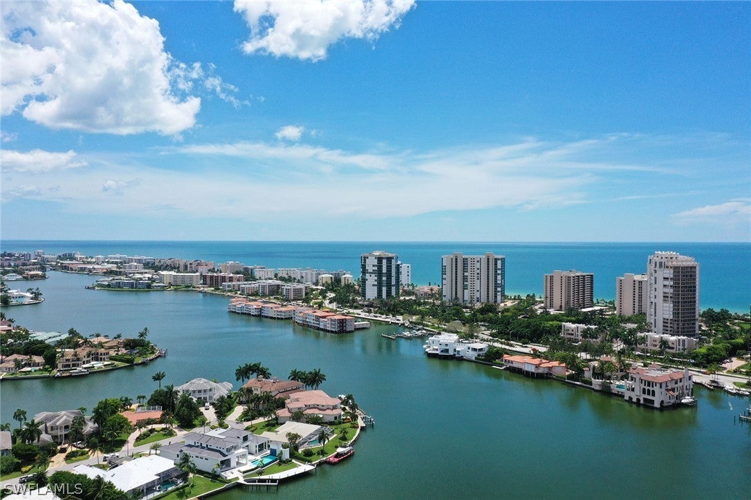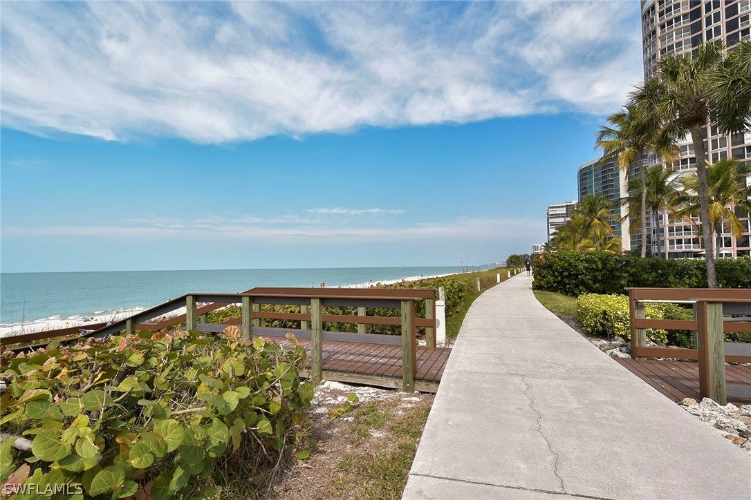Address635 Parkview Lane, NAPLES, FL, 34103
Price$6,400,000
- 4 Beds
- 5 Baths
- Residential
- 3,290 SQ FT
- Built in 2024
On one of the most desirable streets in Park Shore, this luxury residence by Lutgert Custom Homes is slated for completion by April 2025. This elegant, transitional-style home boasts attention to architectural details that are certain to impress even the most discerning buyer. Beautifully appointed finishes and selections by Soco Interiors abound. Expansive walls of glass allow for a seamless extension of luxury living space. The professionally designed landscaping creates the ideal canvas for the stunning resort-inspired outdoor living area. Complete with innumerable features including a saline pool and spa, loggia with summer kitchen and gas fireplace. This ideal location in the desired area of Park Shore has proximity to myriad shopping, dining and cultural offerings, as well as private beach access and boat slips available for exclusive purchase by residents of Park Shore.
Essential Information
- MLS® #224041255
- Price$6,400,000
- HOA Fees$0
- Bedrooms4
- Bathrooms5.00
- Full Baths5
- Square Footage3,290
- Acres0.29
- Price/SqFt$1,945 USD
- Year Built2024
- TypeResidential
- Sub-TypeSingle Family
- StatusActive
Community Information
- Address635 Parkview Lane
- SubdivisionPARK SHORE
- CityNAPLES
- CountyCollier
- StateFL
- Zip Code34103
Style
Contemporary, Ranch, One Story
Area
NA05 - Seagate Dr to Golf Dr
Utilities
Cable Available, Natural Gas Available, High Speed Internet Available
Features
Rectangular Lot, Sprinklers Automatic
Parking
Attached, Driveway, Garage, Paved, Garage Door Opener
Garages
Attached, Driveway, Garage, Paved, Garage Door Opener
Pool
Concrete, Gas Heat, Heated, In Ground, Salt Water
Interior Features
Breakfast Bar, Built-in Features, Bedroom on Main Level, Bathtub, Tray Ceiling(s), Dual Sinks, Entrance Foyer, French Door(s)/Atrium Door(s), High Ceilings, Kitchen Island, Living/Dining Room, Multiple Shower Heads, Main Level Primary, Pantry, Sitting Area in Primary, Separate Shower, Cable TV, Vaulted Ceiling(s), Walk-In Pantry, Bar, Walk-In Closet(s)
Appliances
Double Oven, Dryer, Dishwasher, Freezer, Gas Cooktop, Disposal, Microwave, Range, Refrigerator, Tankless Water Heater, Wine Cooler, Washer
Exterior Features
Security/High Impact Doors, Sprinkler/Irrigation, Outdoor Grill, Outdoor Kitchen, Gas Grill
Lot Description
Rectangular Lot, Sprinklers Automatic
Office
Premier Sotheby's Int'l Realty
Amenities
- AmenitiesNone
- # of Garages3
- WaterfrontNone
- Has PoolYes
Interior
- InteriorTile, Wood
- HeatingCentral, Electric, Zoned
- CoolingCentral Air, Electric
- FireplaceYes
- FireplacesOutside
- # of Stories1
- Stories1
Exterior
- ExteriorBlock, Concrete, Stucco
- WindowsImpact Glass
- RoofTile
- ConstructionBlock, Concrete, Stucco
Additional Information
- Date ListedMay 7th, 2024
- Days on Market50
Listing Details
 The data relating to real estate for sale on this web site comes in part from the Broker ReciprocitySM Program of the Charleston Trident Multiple Listing Service. Real estate listings held by brokerage firms other than NV Realty Group are marked with the Broker ReciprocitySM logo or the Broker ReciprocitySM thumbnail logo (a little black house) and detailed information about them includes the name of the listing brokers.
The data relating to real estate for sale on this web site comes in part from the Broker ReciprocitySM Program of the Charleston Trident Multiple Listing Service. Real estate listings held by brokerage firms other than NV Realty Group are marked with the Broker ReciprocitySM logo or the Broker ReciprocitySM thumbnail logo (a little black house) and detailed information about them includes the name of the listing brokers.
The broker providing these data believes them to be correct, but advises interested parties to confirm them before relying on them in a purchase decision.
Copyright 2024 Charleston Trident Multiple Listing Service, Inc. All rights reserved.

