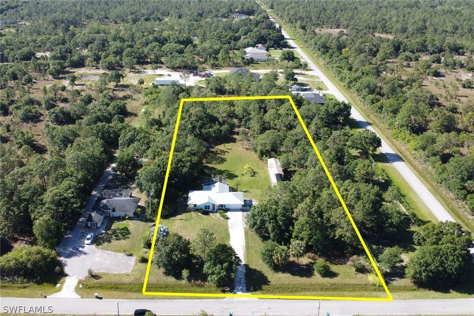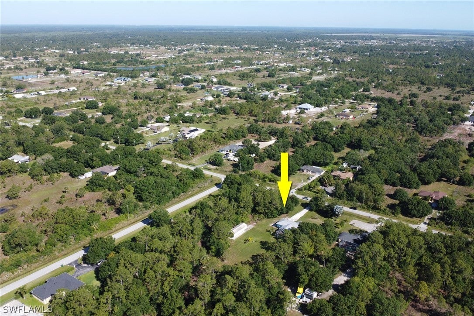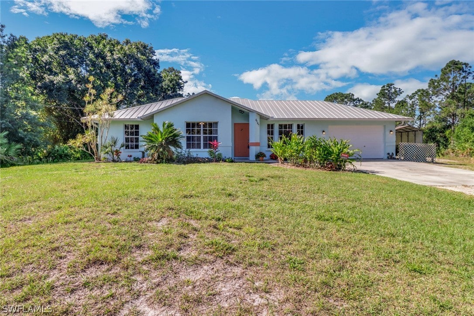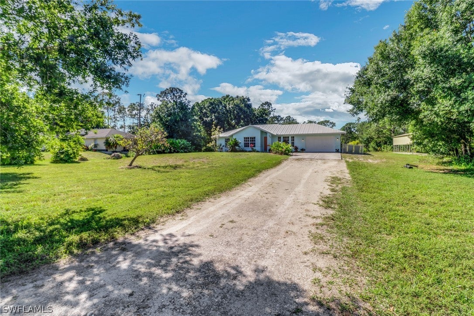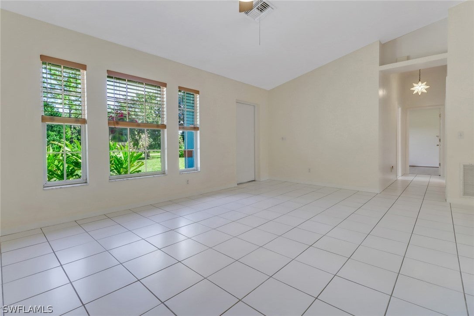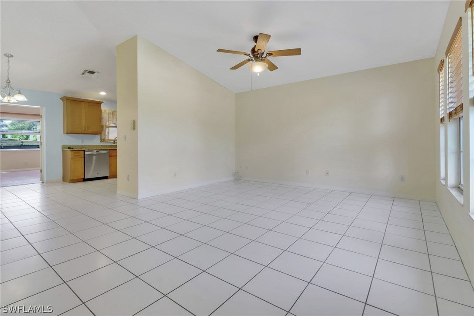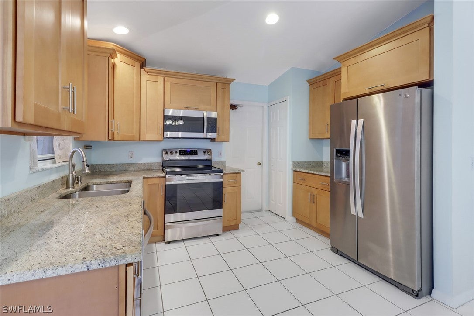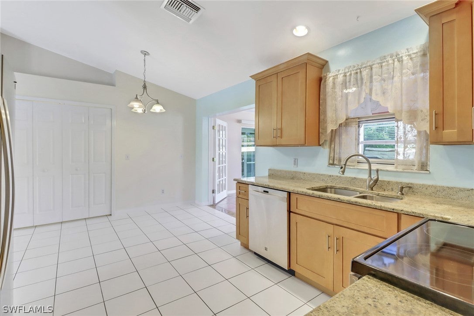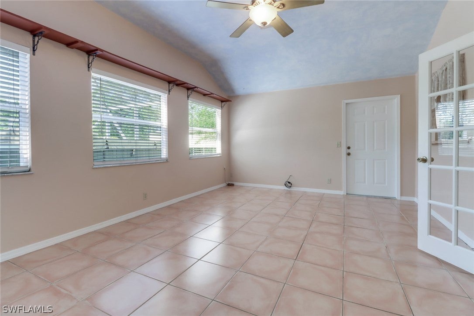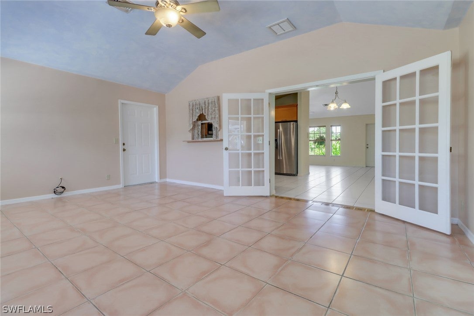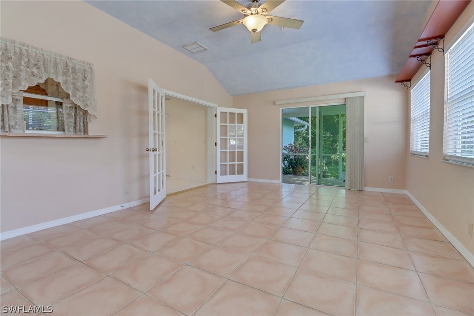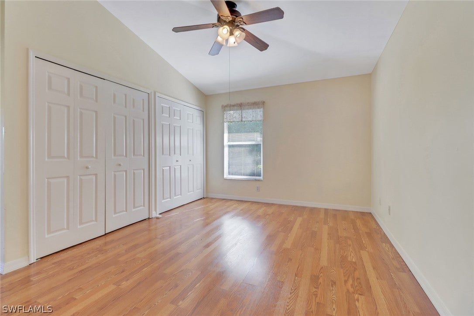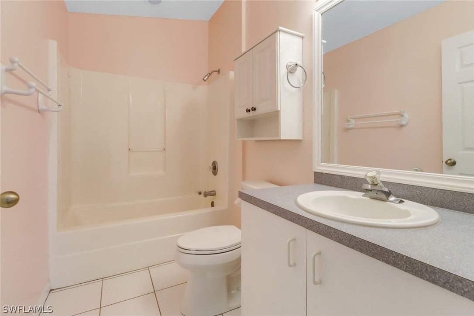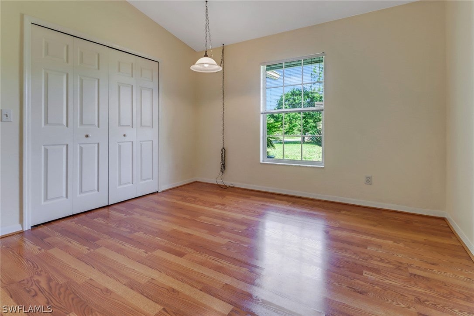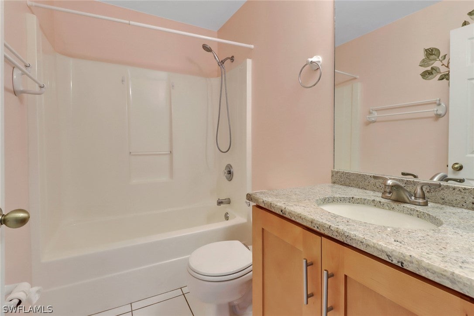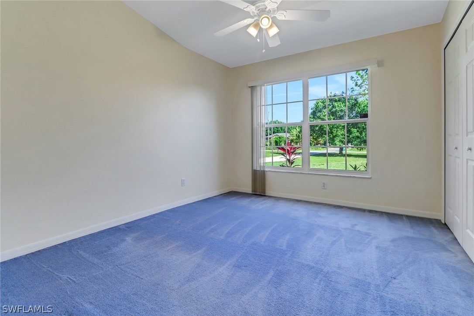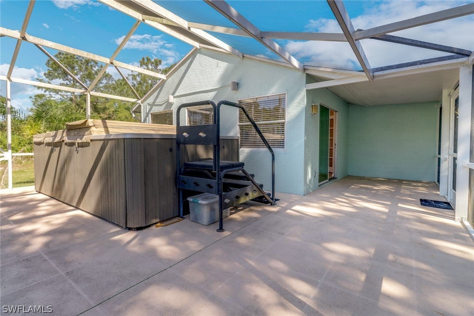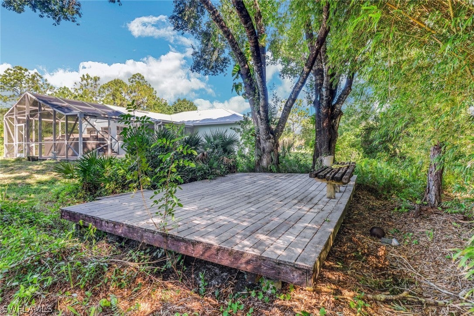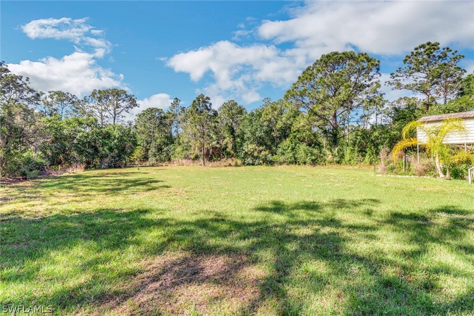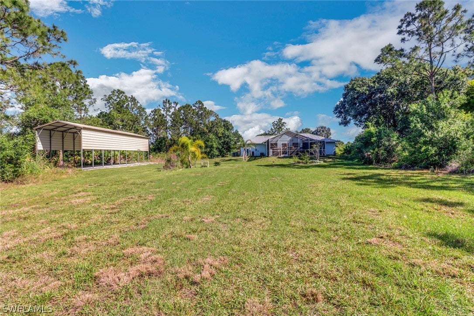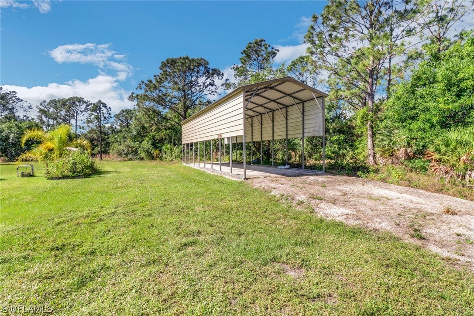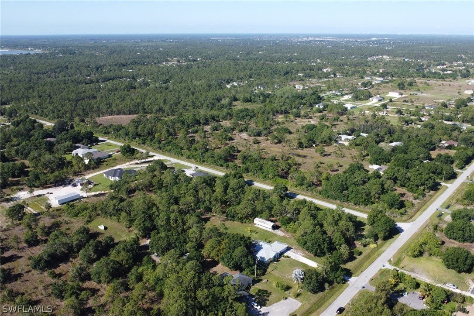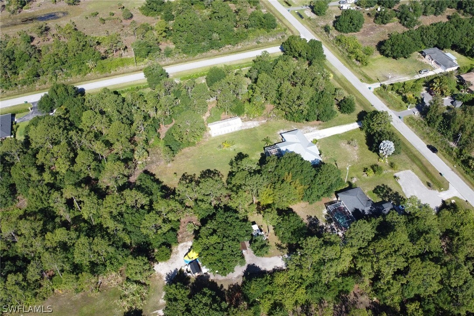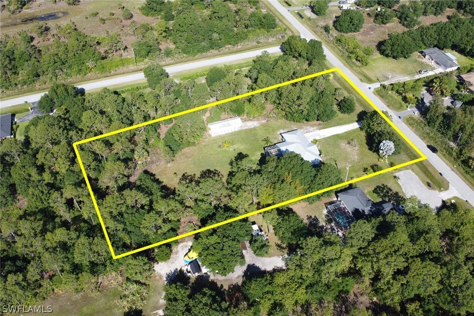Address4440 54Th Ave Ne, NAPLES, FL, 34120
Price$499,999
- 3 Beds
- 2 Baths
- Residential
- 1,543 SQ FT
- Built in 2000
Welcome to the country lifestyle with close to 3.5 acres of partially cleared land. This lovely home is situated on an oversized lot with just enough preserve to keep it private. The 14 x 45 carport was a 2015 addition to fit an RV or can be enclosed for an extra garage, or even horses. This 3-bedroom, 2-bathroom residence offers 1,543 square feet of living space. The spacious floor plan creates a great space for gatherings and relaxation. The screened in lanai (a sunny, south facing family room) was added in 2004 to increase the home size by 280 (fully permitted) square feet. In 2012 a screened lanai was added to accommodate a swim spa, so you can enjoy an evening swim while gazing at the nighttime stars. This expansive lot also has a raised wood deck along the east side of the property. This space is perfect for dining or entertaining in a shaded natural habitat of huge live oak trees with bamboo. This home in Golden Gate Estates offers you tranquil rural living while still having easy access to Publix, schools, and shopping areas. With no HOA fees and not in a flood zone.
Essential Information
- MLS® #224027782
- Price$499,999
- HOA Fees$0
- Bedrooms3
- Bathrooms2.00
- Full Baths2
- Square Footage1,543
- Acres3.41
- Price/SqFt$324 USD
- Year Built2000
- TypeResidential
- Sub-TypeSingle Family
- StyleRanch, One Story
- StatusActive
Community Information
- Address4440 54Th Ave Ne
- AreaNA43 - GGE 22,36,38,59
- SubdivisionGOLDEN GATE ESTATES
- CityNAPLES
- CountyCollier
- StateFL
- Zip Code34120
Amenities
- AmenitiesNone
- FeaturesOversized Lot
- # of Garages2
- ViewLandscaped, Preserve
- WaterfrontNone
- Has PoolYes
- PoolOutside Bath Access
Interior
- InteriorCarpet, Laminate
- HeatingCentral, Electric
- CoolingCentral Air, Electric
- # of Stories1
- Stories1
Exterior
- ExteriorBlock, Concrete, Stucco
- Lot DescriptionOversized Lot
- RoofMetal
- ConstructionBlock, Concrete, Stucco
School Information
- ElementaryESTATES ELEMENTARY
- MiddleCORKSCREW MIDDLE
- HighPALMETTO RIDGE HIGH
Additional Information
- Date ListedApril 8th, 2024
Listing Details
- OfficeMcQuaid & Company LLC
Utilities
Cable Available, High Speed Internet Available
Parking
Attached, Driveway, Garage, Paved, Unpaved
Garages
Attached, Driveway, Garage, Paved, Unpaved
Interior Features
Built-in Features, Bedroom on Main Level, Closet Cabinetry, Family/Dining Room, High Ceilings, Living/Dining Room, Main Level Primary, Pantry, Tub Shower, Cable TV, Vaulted Ceiling(s), Split Bedrooms
Appliances
Dryer, Dishwasher, Electric Cooktop, Microwave, Refrigerator, Self Cleaning Oven, Water Purifier, Washer, Water Softener
Exterior Features
Deck, Fruit Trees, Patio, Room For Pool, Shutters Manual
Windows
Single Hung, Shutters, Window Coverings
 The data relating to real estate for sale on this web site comes in part from the Broker ReciprocitySM Program of the Charleston Trident Multiple Listing Service. Real estate listings held by brokerage firms other than NV Realty Group are marked with the Broker ReciprocitySM logo or the Broker ReciprocitySM thumbnail logo (a little black house) and detailed information about them includes the name of the listing brokers.
The data relating to real estate for sale on this web site comes in part from the Broker ReciprocitySM Program of the Charleston Trident Multiple Listing Service. Real estate listings held by brokerage firms other than NV Realty Group are marked with the Broker ReciprocitySM logo or the Broker ReciprocitySM thumbnail logo (a little black house) and detailed information about them includes the name of the listing brokers.
The broker providing these data believes them to be correct, but advises interested parties to confirm them before relying on them in a purchase decision.
Copyright 2024 Charleston Trident Multiple Listing Service, Inc. All rights reserved.

