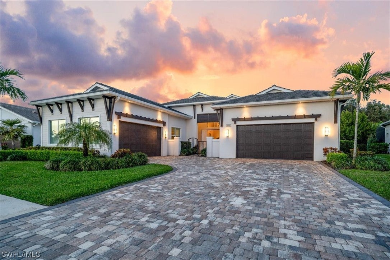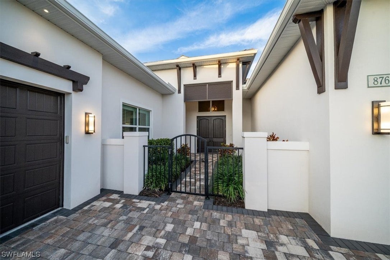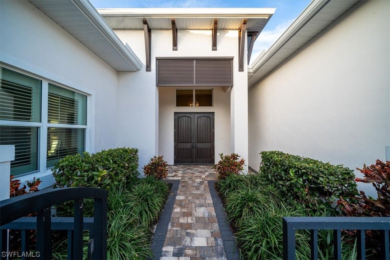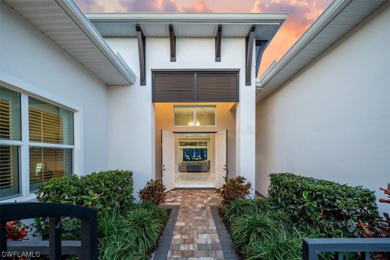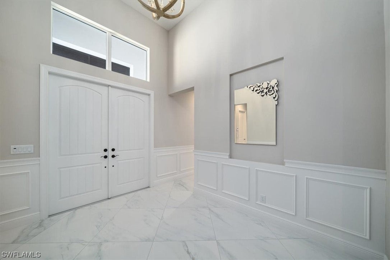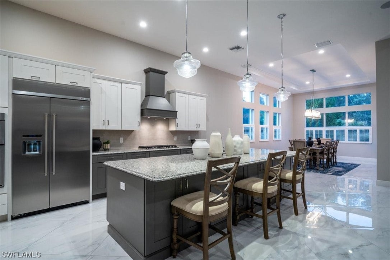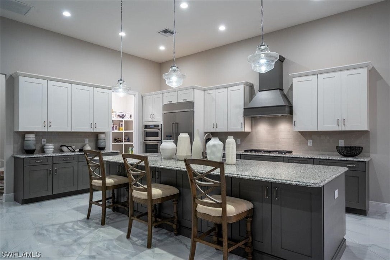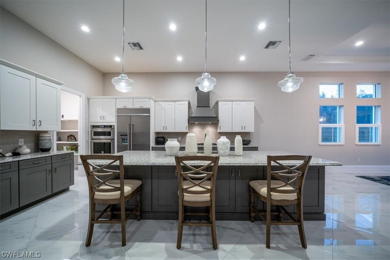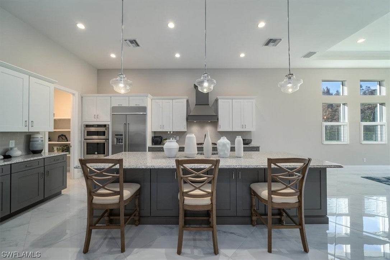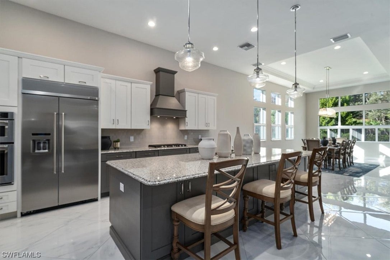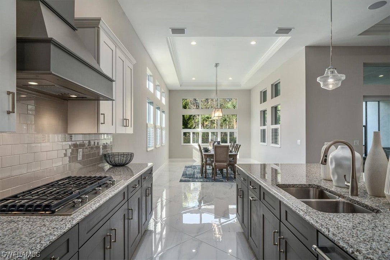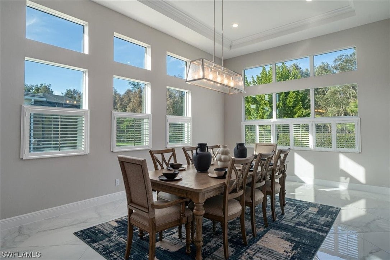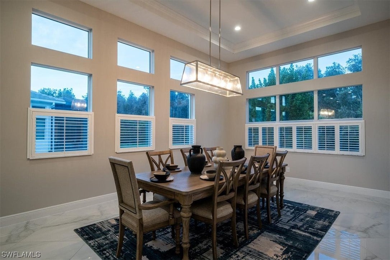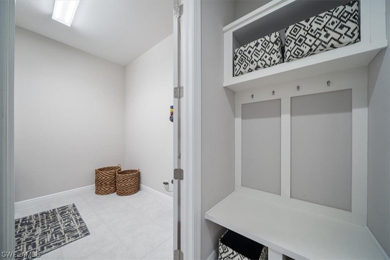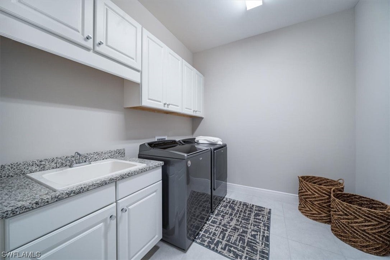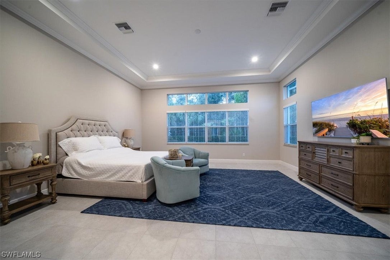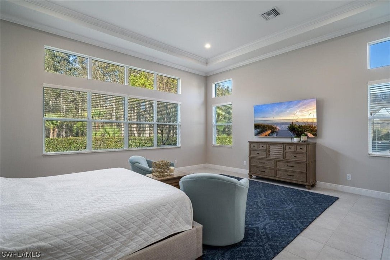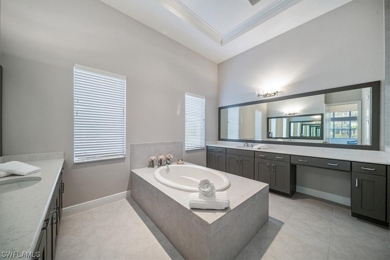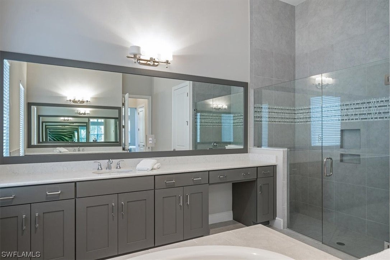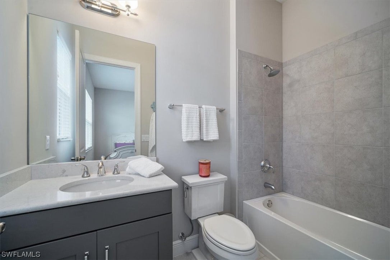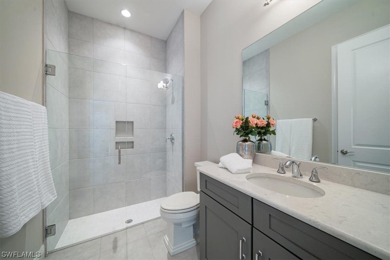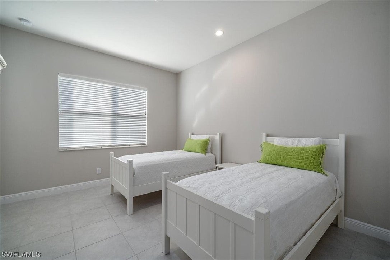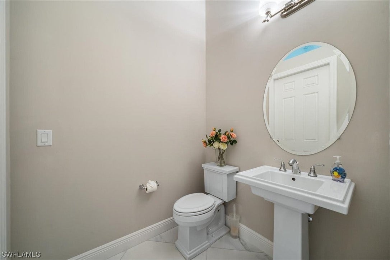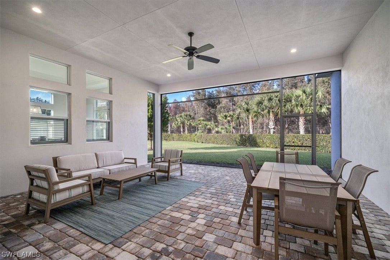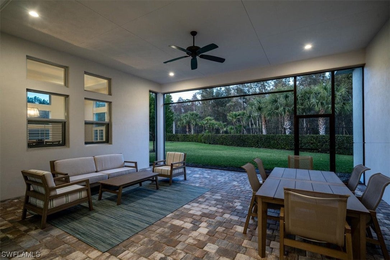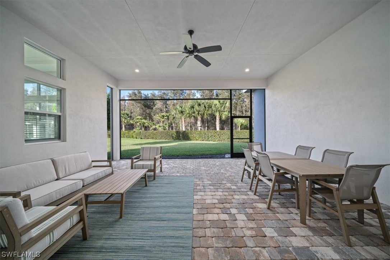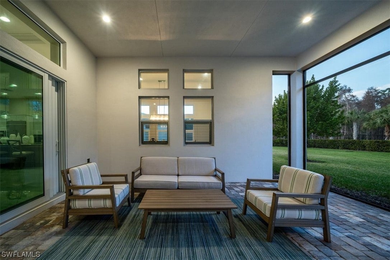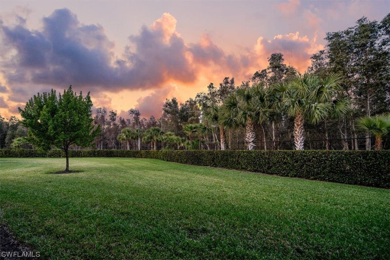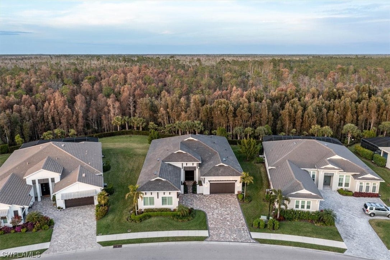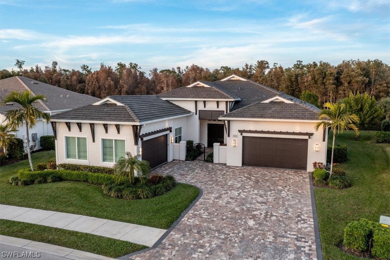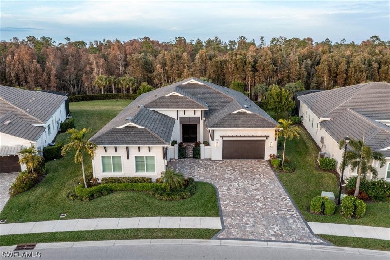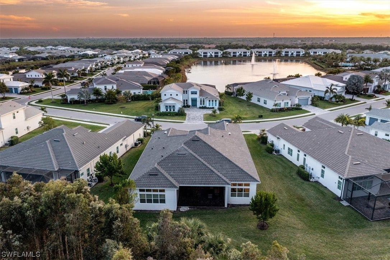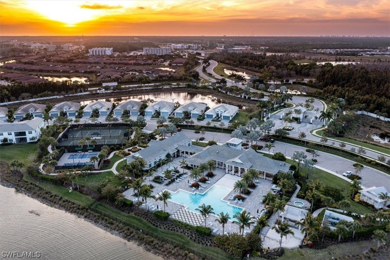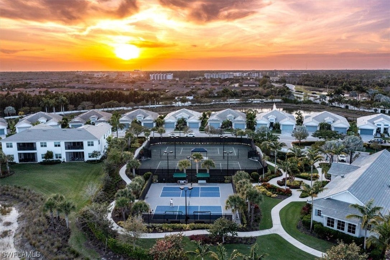Address8761 Saint Lucia Drive, NAPLES, FL, 34114
Price$1,490,000
- 3 Beds
- 4 Baths
- Residential
- 3,723 SQ FT
- Built in 2018
WOW! ONLY $400 per sq ft, SUCH AN EXCEPTIONAL VALUE! This barely lived-in, fully furnished newer home is a RARE GEM. “San Giorgio” floor plan includes a potential 4th bedroom or Den, 4-car garage with epoxy flooring and a spacious bump-out for the lanai and owner’s suite. Enjoy soaring 12’-14’ ceilings, a grand great room with custom media wall, Italian porcelain tiled flooring sliders to screened lanai. Fabulous gourmet kitchen with a large island, walk in pantry, bonus area for wine room, bar or homework room. Owner’s suite with two large walk-in closets. Spa-like bath with oversized dual vanities, tub and walk-in shower. The extended screened lanai offers serene views of a lush preserve, and the home is just steps from the clubhouse and amenity center with resort style pool, fitness and tennis. Don’t miss this immaculate, move-in-ready home with unmatched curb appeal and prime location within the neighborhood.
Upcoming Open Houses
- Date/TimeSunday, June 30th, 1:00pm - 4:00pm
- Date/TimeSunday, July 7th, 1:00pm - 4:00pm
Essential Information
- MLS® #224021111
- Price$1,490,000
- HOA Fees$0
- Bedrooms3
- Bathrooms4.00
- Full Baths3
- Half Baths1
- Square Footage3,723
- Acres0.34
- Price/SqFt$400 USD
- Year Built2018
- TypeResidential
- Sub-TypeSingle Family
- StyleRanch, One Story
- StatusActive
Community Information
- Address8761 Saint Lucia Drive
- SubdivisionAZURE AT HACIENDA LAKES
- CityNAPLES
- CountyCollier
- StateFL
- Zip Code34114
Area
NA37 - East Collier S/O 75 E/O 9
Amenities
Pickleball, Pool, Sidewalks, Tennis Court(s)
Utilities
Cable Available, Underground Utilities, Natural Gas Available
Features
Rectangular Lot, Sprinklers Automatic
Parking
Attached, Driveway, Garage, Paved, Garage Door Opener
Garages
Attached, Driveway, Garage, Paved, Garage Door Opener
Interior Features
Breakfast Bar, Built-in Features, Bathtub, Tray Ceiling(s), Dual Sinks, Entrance Foyer, Eat-in Kitchen, Family/Dining Room, High Ceilings, Kitchen Island, Living/Dining Room, Main Level Primary, Pantry, Sitting Area in Primary, Separate Shower, Cable TV, Walk-In Pantry, Walk-In Closet(s), Split Bedrooms
Appliances
Built-In Oven, Dryer, Dishwasher, Freezer, Gas Cooktop, Disposal, Microwave, Refrigerator, Washer
Cooling
Central Air, Ceiling Fan(s), Electric
Exterior Features
Security/High Impact Doors, Sprinkler/Irrigation, Patio, Room For Pool, Courtyard
Lot Description
Rectangular Lot, Sprinklers Automatic
Windows
Double Hung, Sliding, Impact Glass, Shutters, Window Coverings
Amenities
- # of Garages4
- ViewLandscaped
- WaterfrontNone
- Has PoolYes
- PoolCommunity
Interior
- InteriorTile
- HeatingCentral, Electric
- # of Stories1
- Stories1
Exterior
- ExteriorBlock, Concrete, Stucco
- RoofTile
- ConstructionBlock, Concrete, Stucco
School Information
- ElementaryLELY ELEMENTARY
- MiddleMANATEE MIDDLE SCHOOL
- HighLELY HIGH SCHOOL
Additional Information
- Date ListedMarch 4th, 2024
Listing Details
- OfficeJohn R Wood Properties
 The data relating to real estate for sale on this web site comes in part from the Broker ReciprocitySM Program of the Charleston Trident Multiple Listing Service. Real estate listings held by brokerage firms other than NV Realty Group are marked with the Broker ReciprocitySM logo or the Broker ReciprocitySM thumbnail logo (a little black house) and detailed information about them includes the name of the listing brokers.
The data relating to real estate for sale on this web site comes in part from the Broker ReciprocitySM Program of the Charleston Trident Multiple Listing Service. Real estate listings held by brokerage firms other than NV Realty Group are marked with the Broker ReciprocitySM logo or the Broker ReciprocitySM thumbnail logo (a little black house) and detailed information about them includes the name of the listing brokers.
The broker providing these data believes them to be correct, but advises interested parties to confirm them before relying on them in a purchase decision.
Copyright 2024 Charleston Trident Multiple Listing Service, Inc. All rights reserved.

