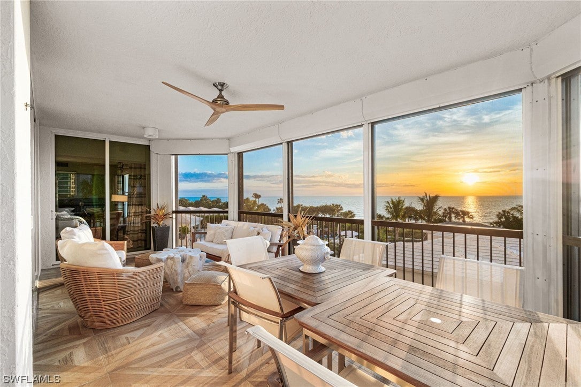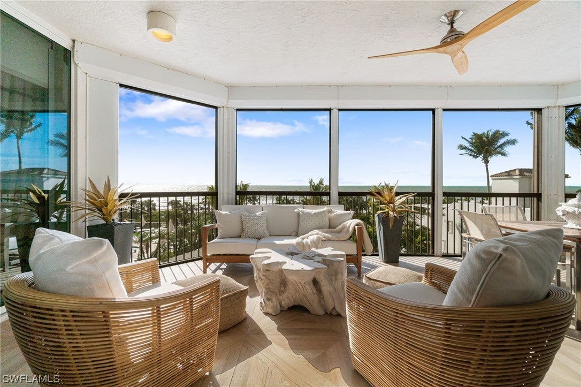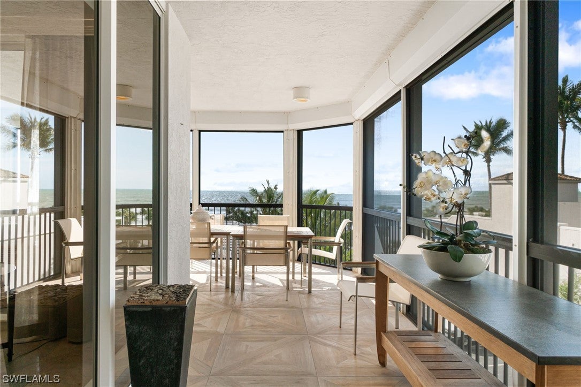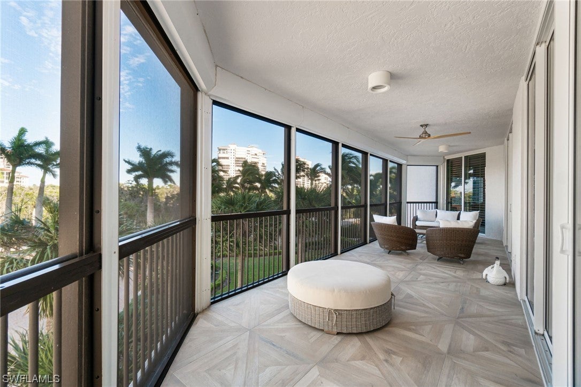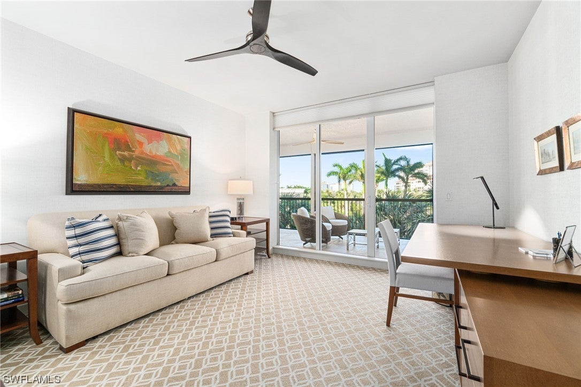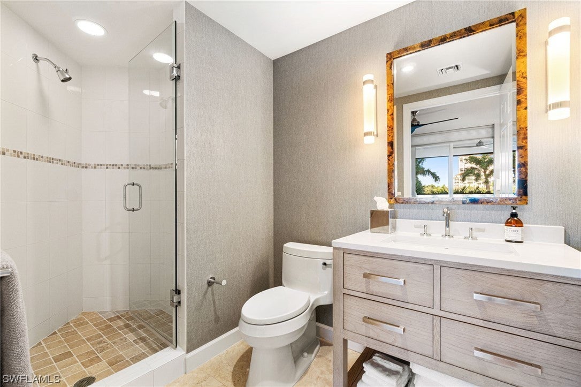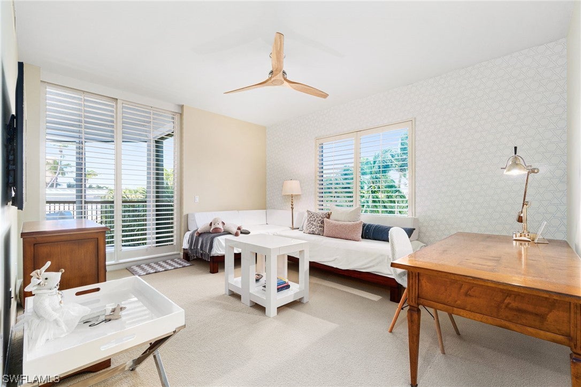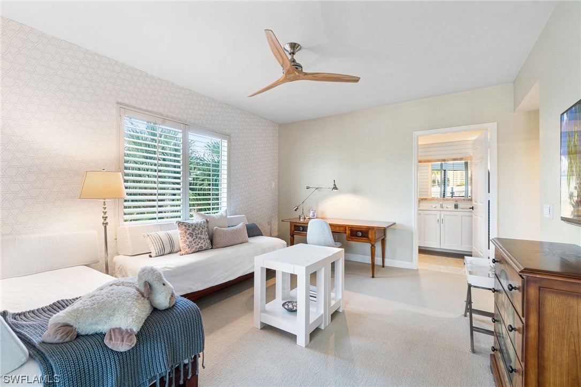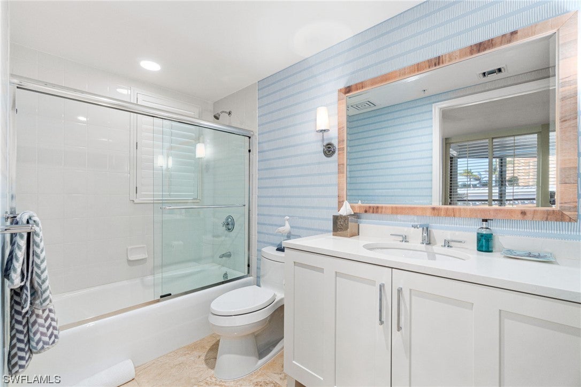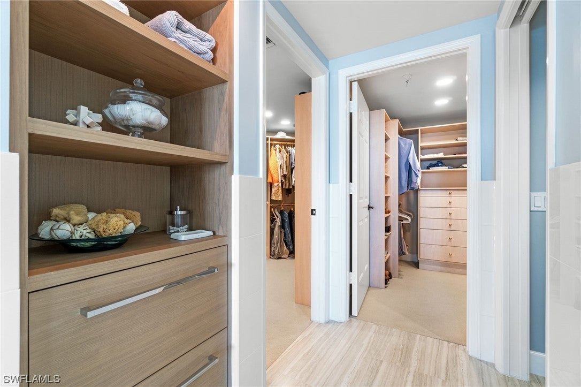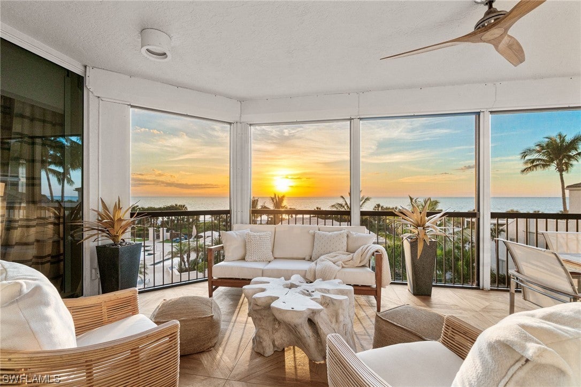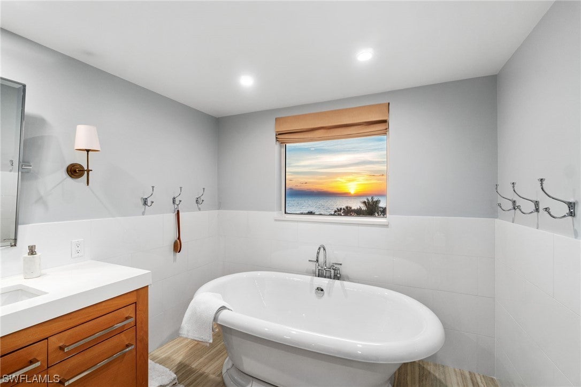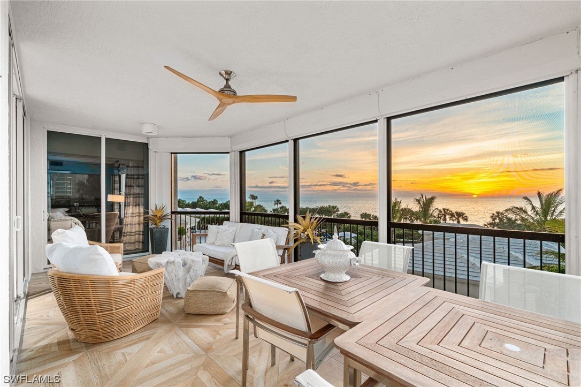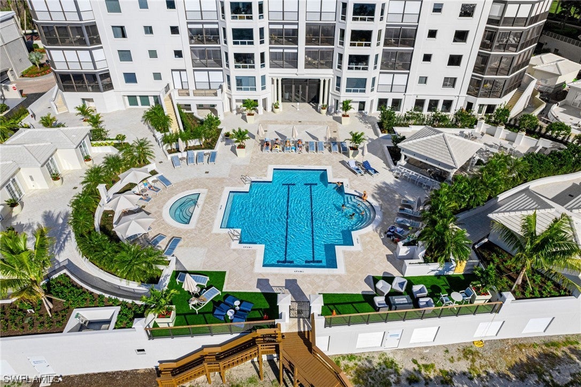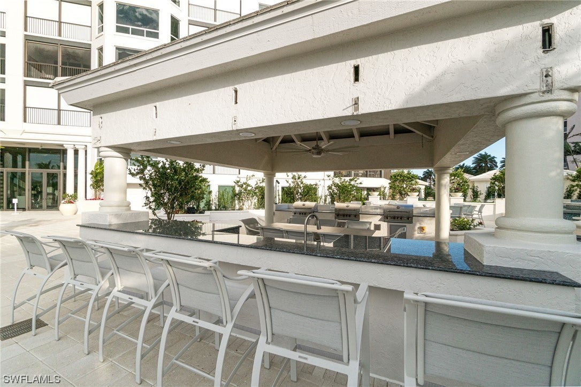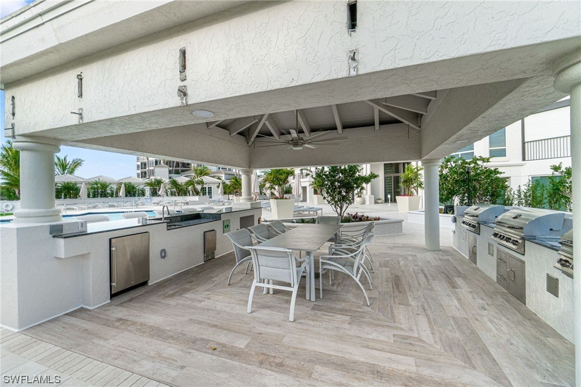Address8473 Bay Colony Drive 304, NAPLES, FL, 34108
Price$7,725,000
- 3 Beds
- 4 Baths
- Residential
- 3,325 SQ FT
- Built in 1997
Welcome to luxury living at its pinnacle. This rarely available 04 unit offers a fully furnished residence where opulence meets panoramic perfection. Revel in breathtaking views from every angle, showcasing the unparalleled beauty that surrounds this remarkable property. This unit has been completely upgraded with all designer finishes; featuring the timeless elegance of Jerusalem Limestone flooring that graces the space. The discerning eye will appreciate the bespoke craftsmanship of Final Touch custom Maple woodwork, a testament to the dedication to unparalleled quality throughout. Each room is a sanctuary in itself, with every bedroom boasting its own ensuite, providing the utmost privacy and comfort. Greet the day with a cup of coffee on the East-facing balcony, where you can witness the sunrises. In the evening, indulge in the breathtaking Gulf front views, capturing Naples' renowned sunsets. Immerse yourself in the luxurious lifestyle that Bay Colony offers, where every moment is an opportunity to embrace the extraordinary. Welcome home to a life of unparalleled elegance & refinement in the heart of Naples.
Essential Information
- MLS® #224015602
- Price$7,725,000
- HOA Fees$5,465 /Annually
- Bedrooms3
- Bathrooms4.00
- Full Baths4
- Square Footage3,325
- Acres0.00
- Price/SqFt$2,323 USD
- Year Built1997
- TypeResidential
- Sub-TypeCondominium
- StyleHigh Rise
- StatusActive
Community Information
- Address8473 Bay Colony Drive 304
- AreaNA04 - Pelican Bay Area
- SubdivisionBILTMORE AT BAY COLONY
- CityNAPLES
- CountyCollier
- StateFL
- Zip Code34108
Amenities
- # of Garages2
- Is WaterfrontYes
- WaterfrontBeach Front, Gulf
- Has PoolYes
- PoolIn Ground, Community
Interior
- InteriorCarpet, Marble
- HeatingCentral, Electric
- CoolingCentral Air, Electric
- # of Stories1
Exterior
- ExteriorBlock, Concrete, Stucco
- WindowsImpact Glass
- RoofBuilt-Up, Flat
- ConstructionBlock, Concrete, Stucco
School Information
- ElementarySEAGATE ELEMENTARY
- MiddlePINE RIDGE MIDDLE SCHOOL
- HighBARRON COLLIER HIGH SCHOOL
Additional Information
- Date ListedFebruary 16th, 2024
- Days on Market131
Listing Details
- OfficeJohn R Wood Properties
Amenities
Beach Rights, Beach Access, Billiard Room, Bike Storage, Business Center, Clubhouse, Fitness Center, Guest Suites, Barbecue, Picnic Area, Pool, Spa/Hot Tub, Storage, Tennis Court(s), Trash, Vehicle Wash Area
Utilities
Cable Available, High Speed Internet Available
Parking
Assigned, Attached, Covered, Underground, Garage, Paved, Two Spaces
Garages
Assigned, Attached, Covered, Underground, Garage, Paved, Two Spaces
View
Gulf, Landscaped, Partial Buildings
Interior Features
Built-in Features, Bathtub, Dual Sinks, Eat-in Kitchen, Family/Dining Room, Kitchen Island, Living/Dining Room, Pantry, Split Bedrooms, Separate Shower, Walk-In Pantry, Bar, Walk-In Closet(s), High Speed Internet, Home Office
Appliances
Dryer, Dishwasher, Electric Cooktop, Freezer, Disposal, Microwave, Refrigerator, Wine Cooler, Washer
Exterior Features
Security/High Impact Doors, Outdoor Grill, Shutters Electric
Similar Listings To: 8473 Bay Colony Drive 304, NAPLES
4951 Gulf Shore Boulevard N Ph101
Naples, Fl 34103
$7,900,000
- 5 Beds
- 5 Full Baths
- 1 Half Baths
- 5,534 SqFt
 The data relating to real estate for sale on this web site comes in part from the Broker ReciprocitySM Program of the Charleston Trident Multiple Listing Service. Real estate listings held by brokerage firms other than NV Realty Group are marked with the Broker ReciprocitySM logo or the Broker ReciprocitySM thumbnail logo (a little black house) and detailed information about them includes the name of the listing brokers.
The data relating to real estate for sale on this web site comes in part from the Broker ReciprocitySM Program of the Charleston Trident Multiple Listing Service. Real estate listings held by brokerage firms other than NV Realty Group are marked with the Broker ReciprocitySM logo or the Broker ReciprocitySM thumbnail logo (a little black house) and detailed information about them includes the name of the listing brokers.
The broker providing these data believes them to be correct, but advises interested parties to confirm them before relying on them in a purchase decision.
Copyright 2024 Charleston Trident Multiple Listing Service, Inc. All rights reserved.

