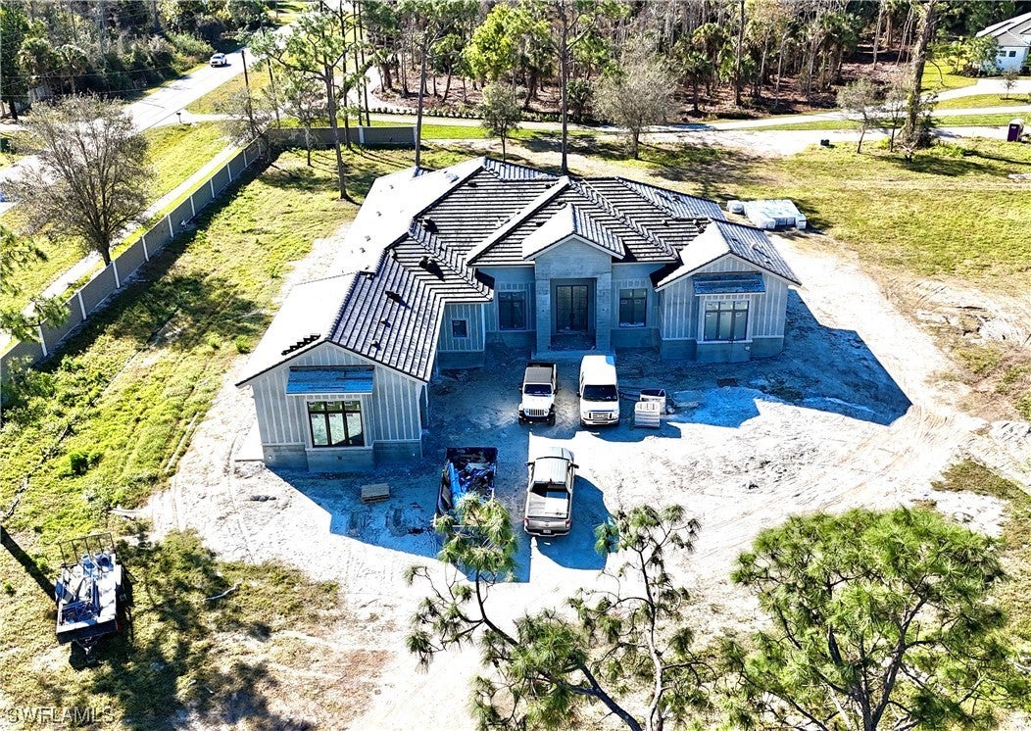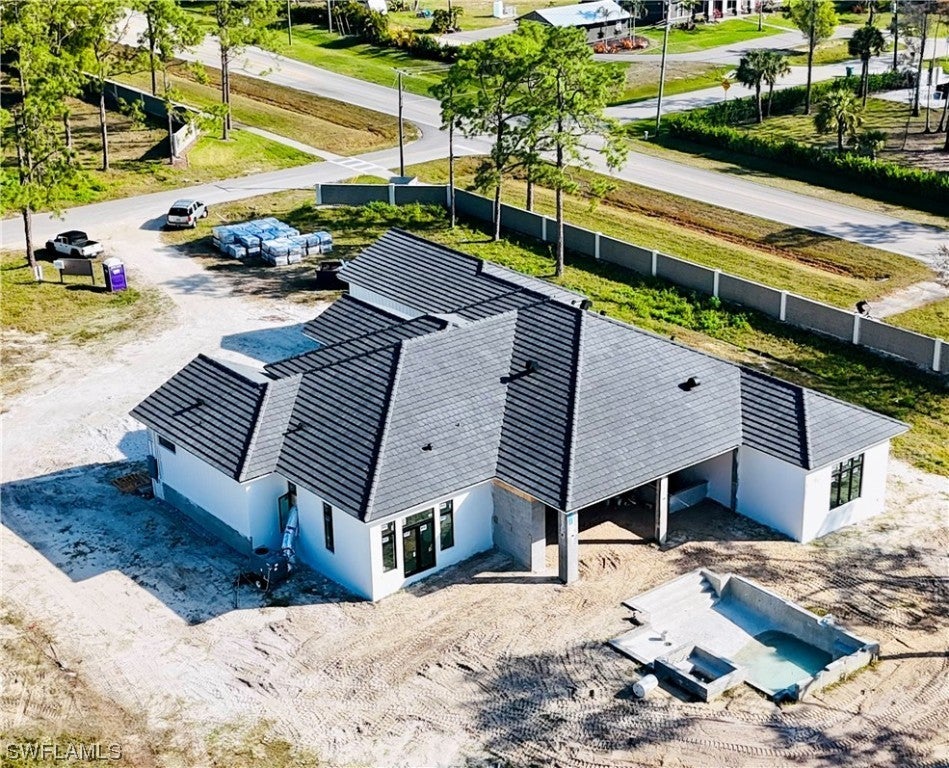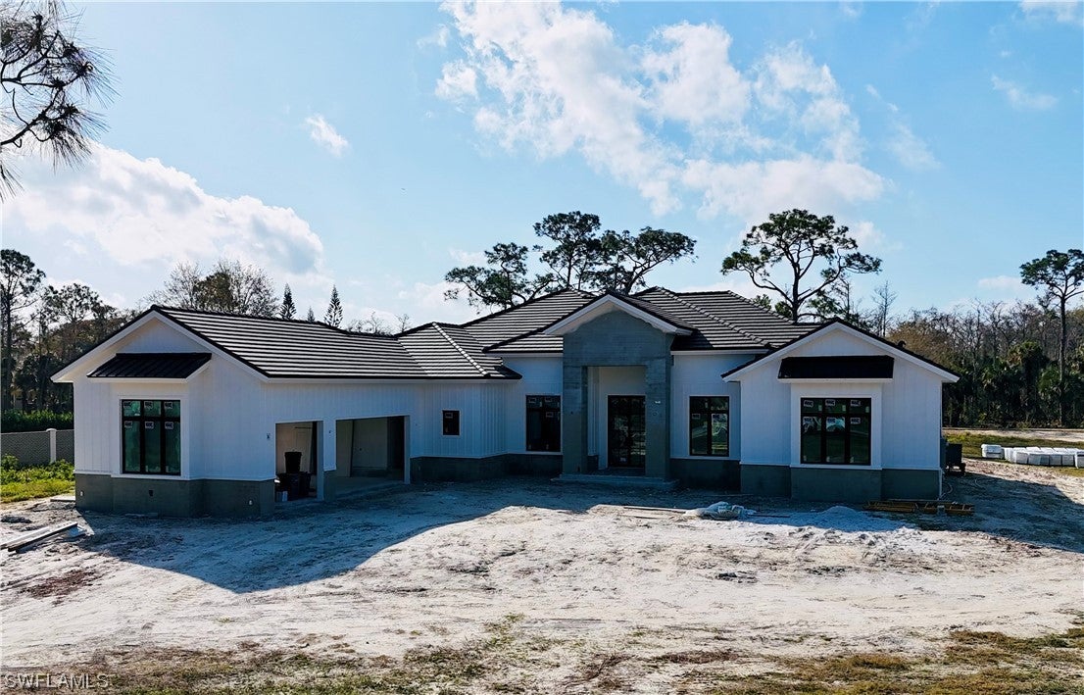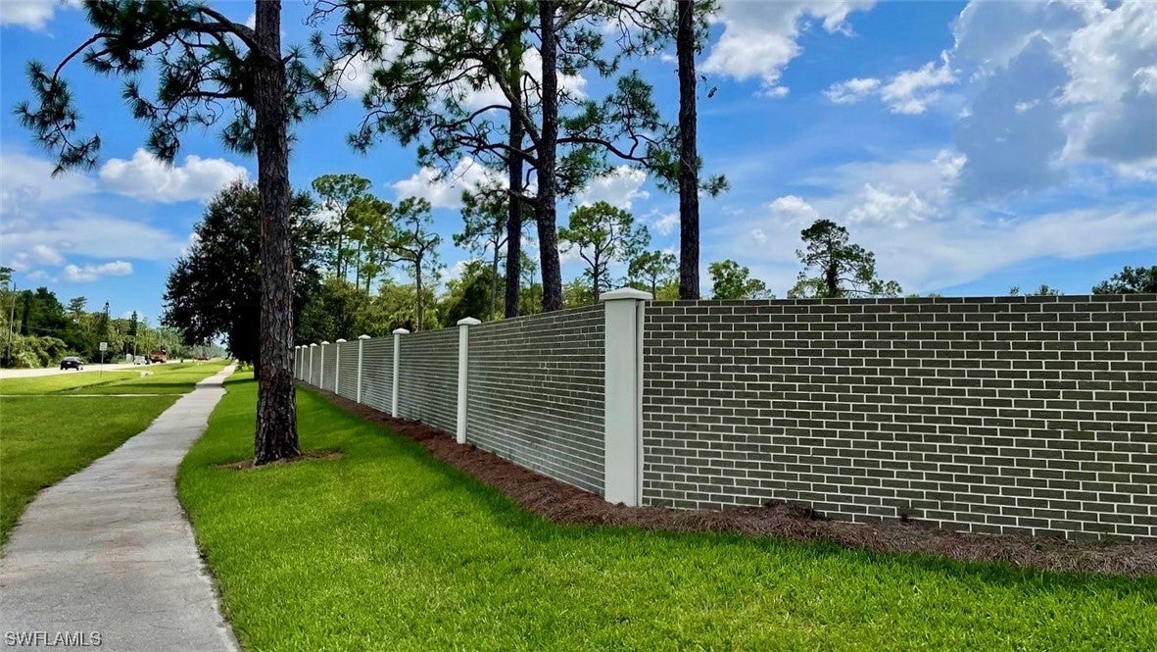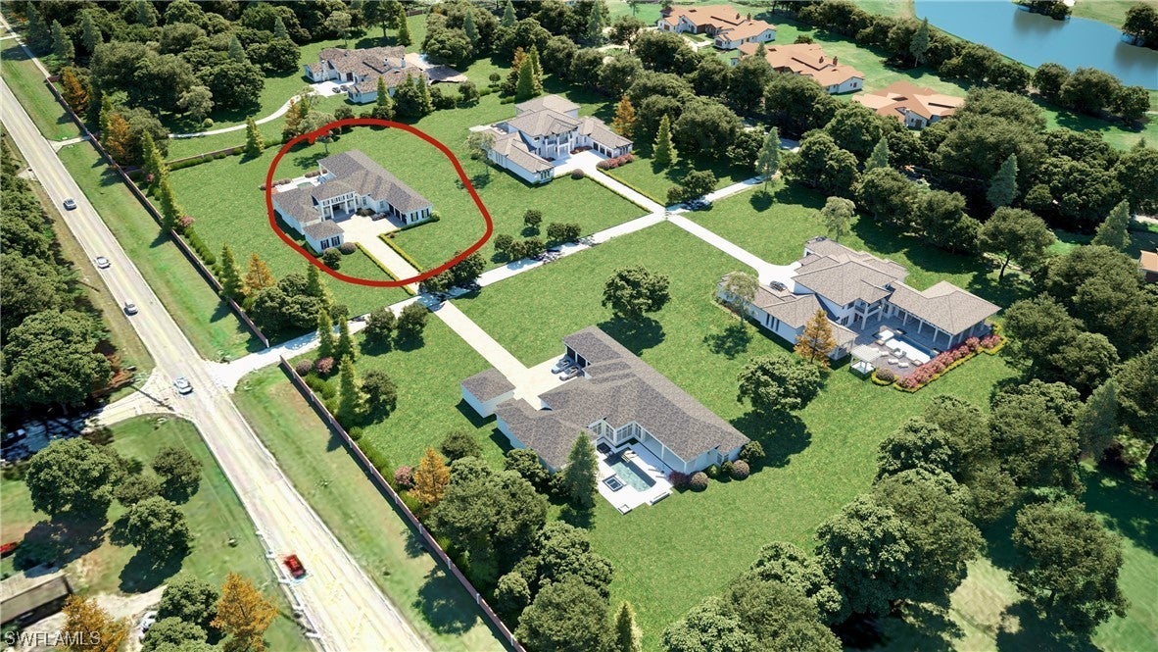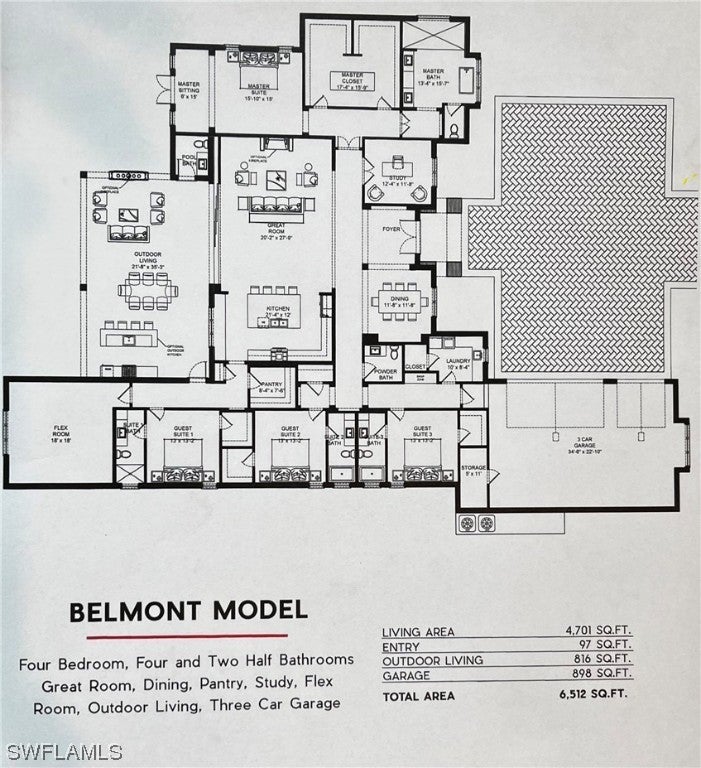Address5446 Cherry Wood Drive, NAPLES, FL, 34119
Price$4,495,000
- 4 Beds
- 6 Baths
- Residential
- 4,701 SQ FT
- Built in 2024
Completion June 2024. Highest Quality New Construction, the beautiful Belmont model by Monarch Builders, located in Logan Farms. 4BR+Den, Flex Room, 4 Full 2 Half Baths, 4701 sq. ft. under air. Interior background finishes by Design by M.E. feature natural, textural, soft contemporary elements. Details include Thermador appliance package, gas cooking, gas heated pool & spa, 1000 gallon propane tank. Wood flooring throughout. All impact rated doors & windows, whole-home reverse osmosis water filtration system, professionally designed landscape & irrigation package. Disappearing sliders from great room lead to the expansive outdoor living. Relax or entertain while enjoying the luxuriously oversized pool, spa, water feature, outdoor kitchen, outdoor fireplace. Lifestyle living at it's finest! Call this beautiful property your home now while there is still time to personalize selections. Private and peaceful, this estate home is set on 2.28 acres located in Logan Farms, a private enclave of 5 homes built on 13 acres.
Essential Information
- MLS® #224011761
- Price$4,495,000
- HOA Fees$0
- Bedrooms4
- Bathrooms6.00
- Full Baths4
- Half Baths2
- Square Footage4,701
- Acres2.28
- Price/SqFt$956 USD
- Year Built2024
- TypeResidential
- Sub-TypeSingle Family
- StatusActive
Community Information
- Address5446 Cherry Wood Drive
- SubdivisionLOGAN WOODS
- CityNAPLES
- CountyCollier
- StateFL
- Zip Code34119
Style
Contemporary, Ranch, One Story
Area
NA22 - S/O Immokalee 1,2,32,95,96,97
Utilities
Cable Available, Natural Gas Available, Underground Utilities
Features
Oversized Lot, Dead End, Sprinklers Automatic
Parking
Attached, Circular Driveway, Driveway, Garage, Paved, Garage Door Opener
Garages
Attached, Circular Driveway, Driveway, Garage, Paved, Garage Door Opener
Pool
Gas Heat, Heated, In Ground, Salt Water, Outside Bath Access
Interior Features
Attic, Breakfast Bar, Built-in Features, Bathtub, Cathedral Ceiling(s), Separate/Formal Dining Room, Dual Sinks, Entrance Foyer, Eat-in Kitchen, Fireplace, Kitchen Island, Living/Dining Room, Multiple Shower Heads, Pantry, Pull Down Attic Stairs, Separate Shower, Cable TV, Vaulted Ceiling(s), Walk-In Pantry, Walk-In Closet(s), Split Bedrooms
Appliances
Built-In Oven, Dryer, Dishwasher, Gas Cooktop, Disposal, Ice Maker, Microwave, Range, Refrigerator, Self Cleaning Oven, Wine Cooler, Water Purifier, Washer
Cooling
Central Air, Ceiling Fan(s), Electric, Zoned
Exterior
Block, Concrete, Stone, Stucco
Exterior Features
Deck, Fence, Security/High Impact Doors, Sprinkler/Irrigation, Outdoor Grill, Outdoor Kitchen, Privacy Wall, Gas Grill
Lot Description
Oversized Lot, Dead End, Sprinklers Automatic
Windows
Casement Window(s), Impact Glass
Construction
Block, Concrete, Stone, Stucco
Amenities
- AmenitiesNone
- # of Garages3
- ViewLandscaped
- WaterfrontNone
- Has PoolYes
Interior
- InteriorTile, Wood
- HeatingCentral, Electric
- FireplaceYes
- FireplacesOutside
- # of Stories1
- Stories1
Exterior
- RoofTile
Additional Information
- Date ListedFebruary 6th, 2024
Listing Details
- OfficeCarolyn Weinand Properties
Similar Listings To: 5446 Cherry Wood Drive, NAPLES
- 6536 Highcroft Drive
- 1152 Oakes Boulevard
- 4453 Brynwood Drive
- 6548 Highcroft Drive
- 4421 Brynwood Drive
- 6303 Burnham Road
- 4696 3Road Ave Nw
- 4161 3Road Ave Sw
- 5043 Groveland Terrace
- 6170 Bur Oaks Lane
- 13660 Pondview Circle
- 6547 Highcroft Dr
- 13741 Pondview Circle
- 13700 Pondview Circle
- Pine Ridge Rd & Logan Boulevard S
 The data relating to real estate for sale on this web site comes in part from the Broker ReciprocitySM Program of the Charleston Trident Multiple Listing Service. Real estate listings held by brokerage firms other than NV Realty Group are marked with the Broker ReciprocitySM logo or the Broker ReciprocitySM thumbnail logo (a little black house) and detailed information about them includes the name of the listing brokers.
The data relating to real estate for sale on this web site comes in part from the Broker ReciprocitySM Program of the Charleston Trident Multiple Listing Service. Real estate listings held by brokerage firms other than NV Realty Group are marked with the Broker ReciprocitySM logo or the Broker ReciprocitySM thumbnail logo (a little black house) and detailed information about them includes the name of the listing brokers.
The broker providing these data believes them to be correct, but advises interested parties to confirm them before relying on them in a purchase decision.
Copyright 2024 Charleston Trident Multiple Listing Service, Inc. All rights reserved.


