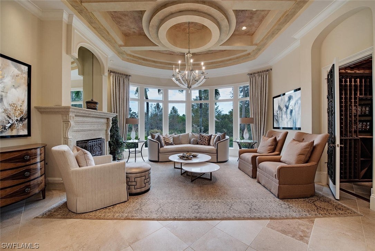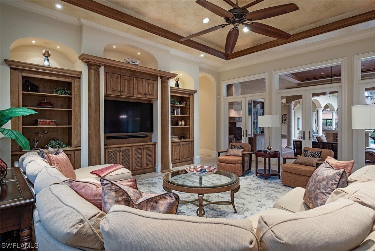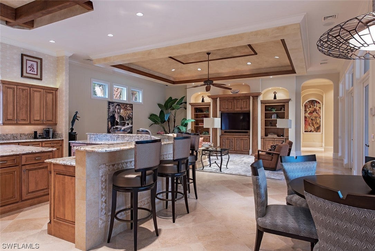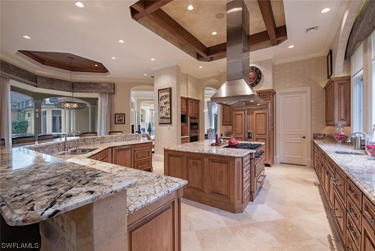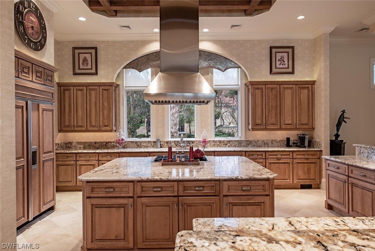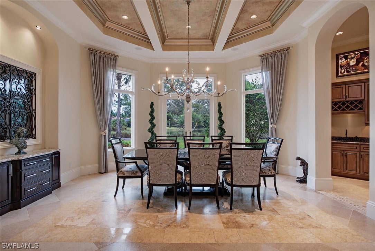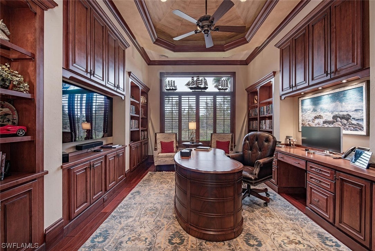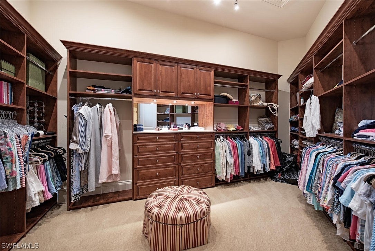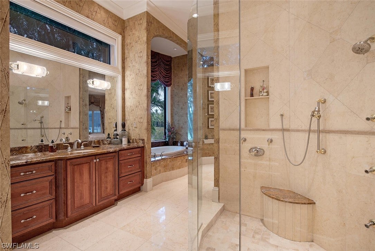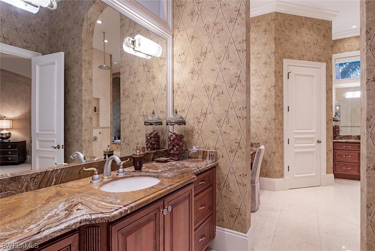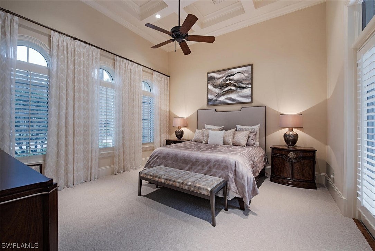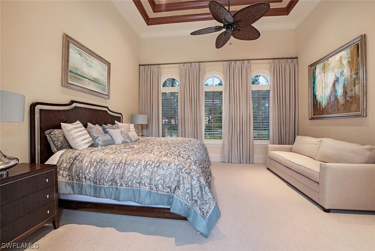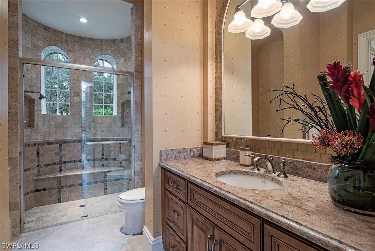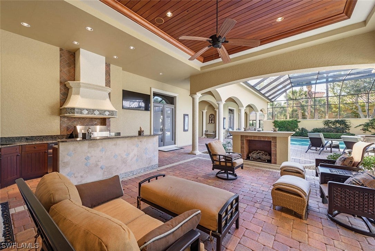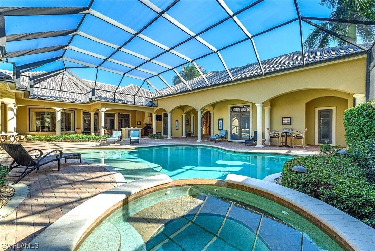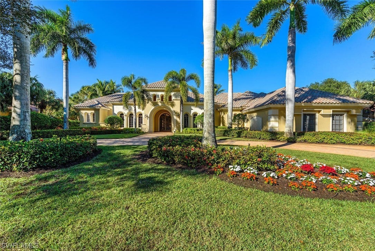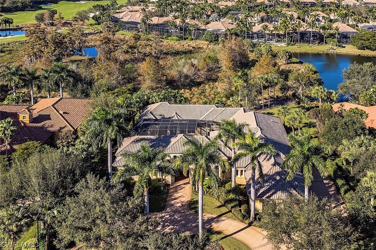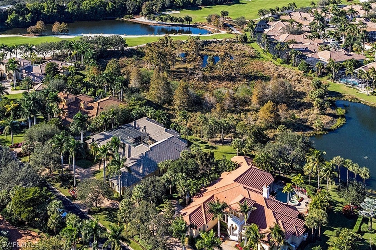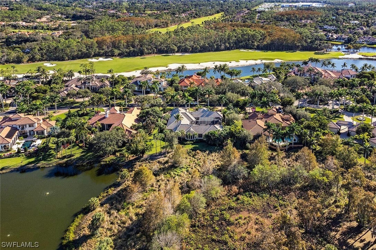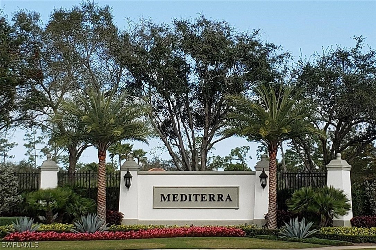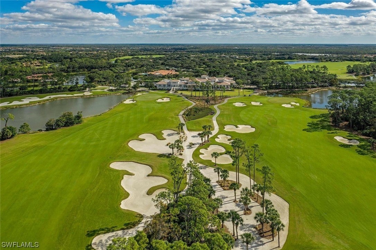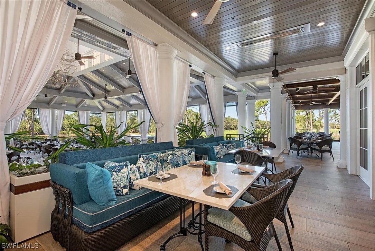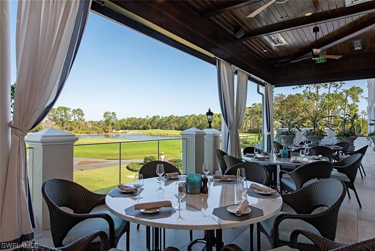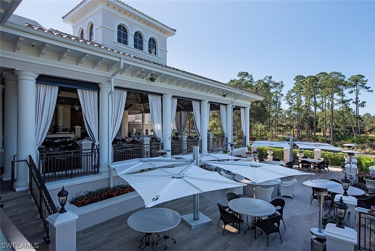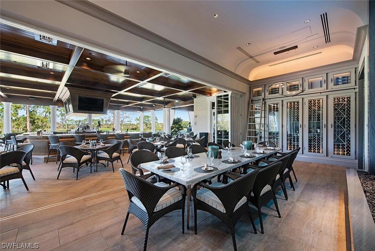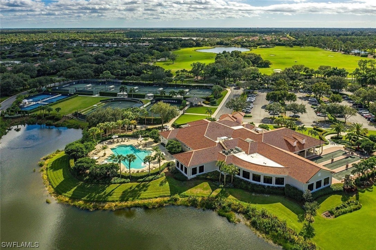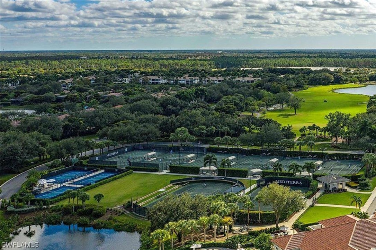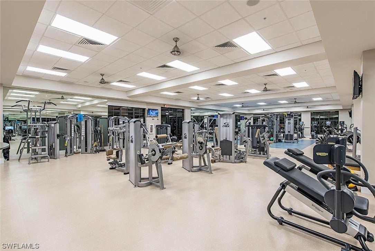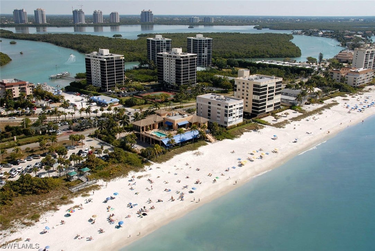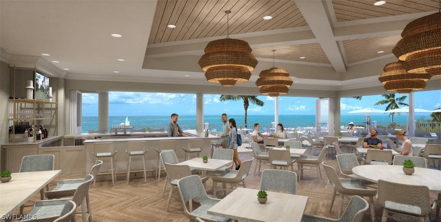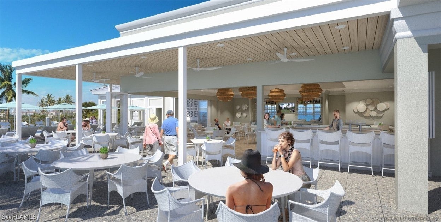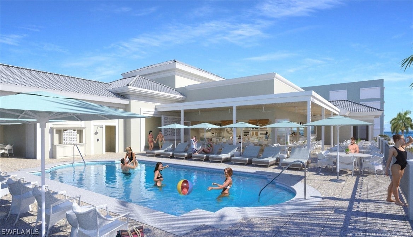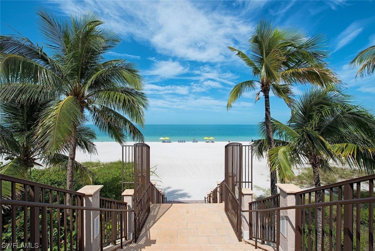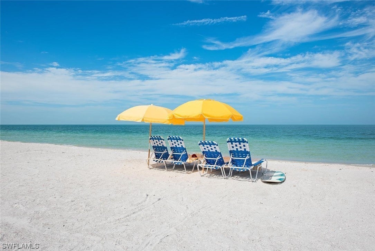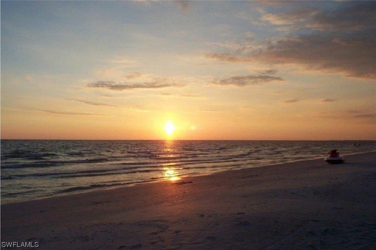Address14919 Celle Way, NAPLES, FL, 34110
Price$4,999,000
- 4 Beds
- 5 Baths
- Residential
- 5,727 SQ FT
- Built in 2007
Rarely do you find this size living sf on one level in an estate home – no stairs or elevators needed! This quality built McGarvey estate home features many premium upgrades such as a walk-in wine room, great kitchen layout with SubZero and Wolf appliances, Stone countertops, built-in cabinetry, Anderson impact windows, extensive crown molding, intricate ceiling designs and stone and wood flooring. The oversized master bedroom is well-appointed with a sitting area, two personally designed walk-in closets, his and hers bathrooms, jetted tub, and large walk-in shower with overhead and body sprayers. The spacious outdoor screened courtyard not only has the free-form pool and spa with swimming deck, it is also equipped with a fireplace, outdoor kitchen and ample covered entertaining areas. Buyer to assume CDD. The Mediterra Golf & Beach Club is a well-groomed private luxury community set amidst 1,700 park-like acres offering many amenities including 2 Tom Fazio designed golf courses, private beach club, tennis and pickleball courts, and sports facility. Various levels of membership available to fully enjoy the resort-style living.
Essential Information
- MLS® #223092407
- Price$4,999,000
- HOA Fees$0
- Bedrooms4
- Bathrooms5.00
- Full Baths4
- Half Baths1
- Square Footage5,727
- Acres0.69
- Price/SqFt$873 USD
- Year Built2007
- TypeResidential
- Sub-TypeSingle Family
- StatusActive
Community Information
- Address14919 Celle Way
- SubdivisionRAVELLO
- CityNAPLES
- CountyCollier
- StateFL
- Zip Code34110
Style
Courtyard, Ranch, One Story
Area
NA11 - N/O Immokalee Rd W/O 75
Amenities
Beach Rights, Basketball Court, Bocce Court, Business Center, Clubhouse, Concierge, Fitness Center, Golf Course, Barbecue, Picnic Area, Playground, Pickleball, Park, Private Membership, Pool, Putting Green(s), Restaurant, Sauna, Spa/Hot Tub, Sidewalks, Tennis Court(s)
Utilities
Cable Available, Natural Gas Available, High Speed Internet Available, Underground Utilities
Parking
Attached, Garage, Garage Door Opener
Garages
Attached, Garage, Garage Door Opener
Pool
Gas Heat, Heated, In Ground, Outside Bath Access, Screen Enclosure, Community, Pool/Spa Combo
Interior Features
Attic, Wet Bar, Breakfast Bar, Built-in Features, Bedroom on Main Level, Bathtub, Tray Ceiling(s), Closet Cabinetry, Coffered Ceiling(s), Separate/Formal Dining Room, Dual Sinks, Entrance Foyer, Eat-in Kitchen, French Door(s)/Atrium Door(s), Fireplace, Jetted Tub, Kitchen Island, Multiple Shower Heads, Custom Mirrors, Main Level Primary, Pantry
Appliances
Built-In Oven, Double Oven, Dryer, Dishwasher, Freezer, Gas Cooktop, Disposal, Microwave, Refrigerator, Self Cleaning Oven, Walk-In Cooler, Wine Cooler, Warming Drawer, Washer
Exterior Features
Courtyard, Outdoor Grill, Outdoor Kitchen
Windows
Casement Window(s), Other, Transom Window(s), Impact Glass, Window Coverings
Amenities
- FeaturesOversized Lot
- # of Garages3
- ViewLake, Preserve
- Is WaterfrontYes
- WaterfrontLake
- Has PoolYes
Interior
- InteriorCarpet, Tile, Wood
- HeatingCentral, Electric
- CoolingCentral Air, Electric
- FireplaceYes
- FireplacesOutside
- # of Stories1
- Stories1
Exterior
- ExteriorBlock, Concrete, Stucco
- Lot DescriptionOversized Lot
- RoofTile
- ConstructionBlock, Concrete, Stucco
Additional Information
- Date ListedDecember 14th, 2023
Listing Details
- OfficeAmerivest Realty
Price Change History for 14919 Celle Way, NAPLES, FL (MLS® #223092407)
| Date | Details | Change |
|---|---|---|
| Price Reduced from $5,199,000 to $4,999,000 |
Similar Listings To: 14919 Celle Way, NAPLES
- 28970 Il Cuore Court
- 16627 Firenze Way
- 13665 Vanderbilt Drive Ph1102
- 254 Audubon Boulevard
- 15118 Frescott Way
- 13105 Vanderbilt #ph-N
- 15188 Brolio Way
- 14904 Celle Way
- 15820 Savona Way
- 15809 Savona Way
- 16654 Isola Bella Lane
- 15299 Corsini Ln
- 13925 Old Coast Road 2002
- 15167 Brolio Lane
- 16439 Seneca Way
 The data relating to real estate for sale on this web site comes in part from the Broker ReciprocitySM Program of the Charleston Trident Multiple Listing Service. Real estate listings held by brokerage firms other than NV Realty Group are marked with the Broker ReciprocitySM logo or the Broker ReciprocitySM thumbnail logo (a little black house) and detailed information about them includes the name of the listing brokers.
The data relating to real estate for sale on this web site comes in part from the Broker ReciprocitySM Program of the Charleston Trident Multiple Listing Service. Real estate listings held by brokerage firms other than NV Realty Group are marked with the Broker ReciprocitySM logo or the Broker ReciprocitySM thumbnail logo (a little black house) and detailed information about them includes the name of the listing brokers.
The broker providing these data believes them to be correct, but advises interested parties to confirm them before relying on them in a purchase decision.
Copyright 2024 Charleston Trident Multiple Listing Service, Inc. All rights reserved.

