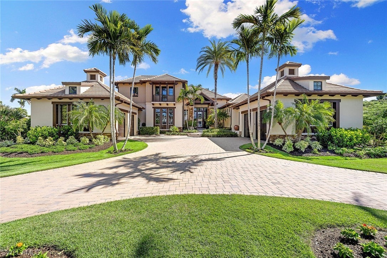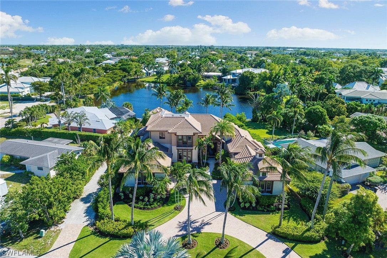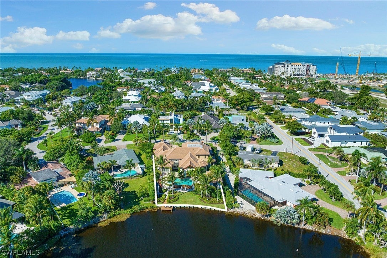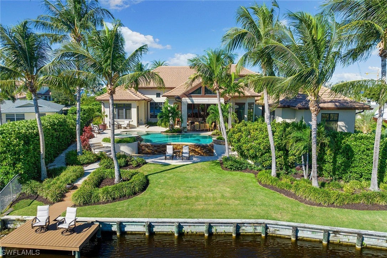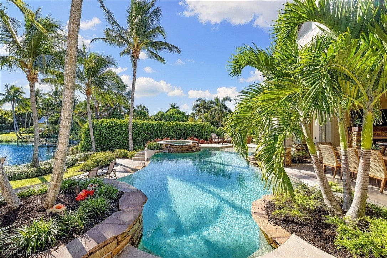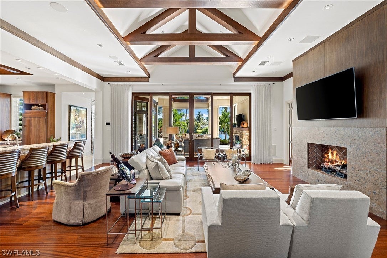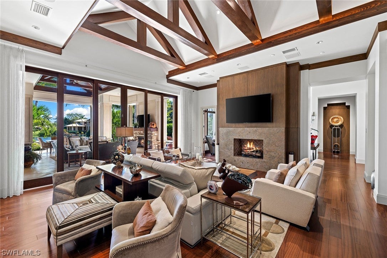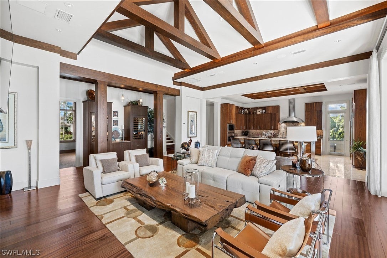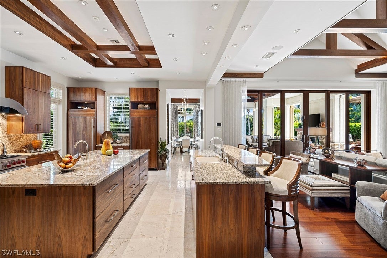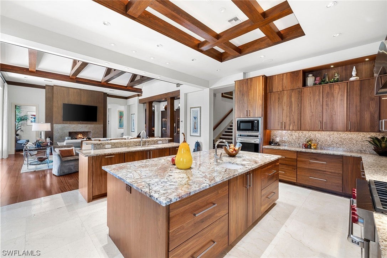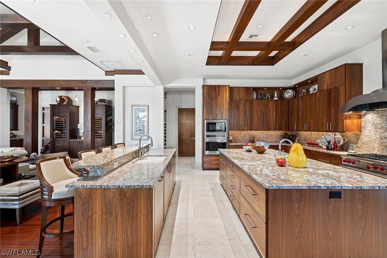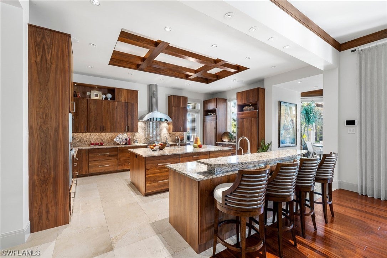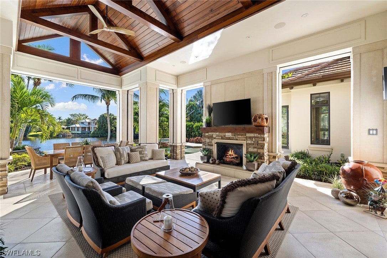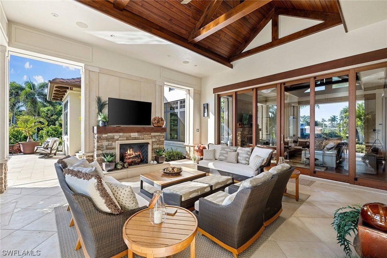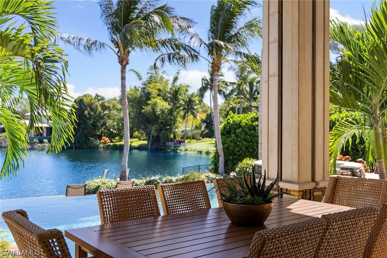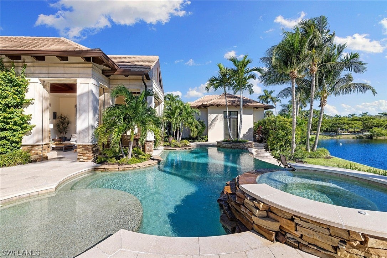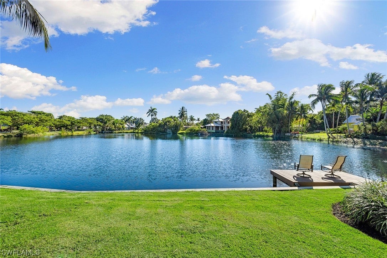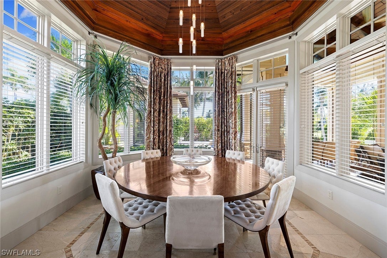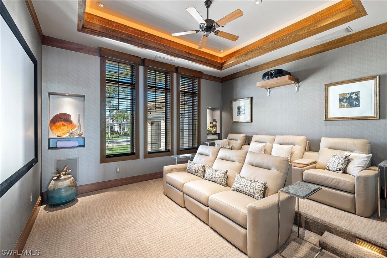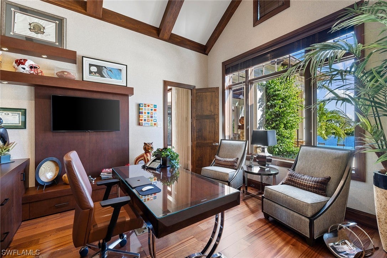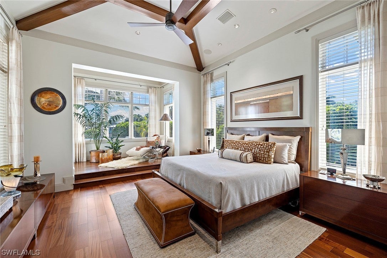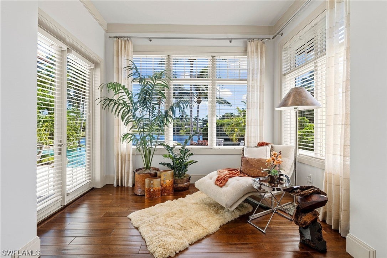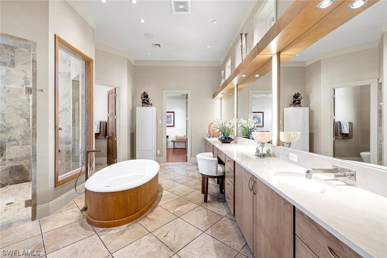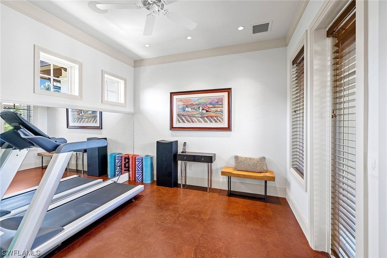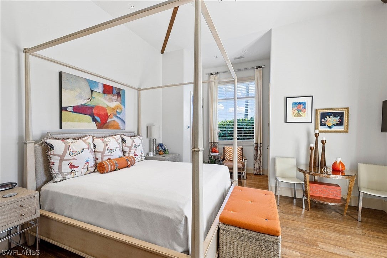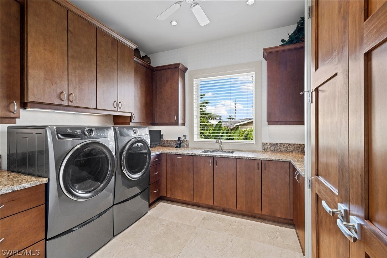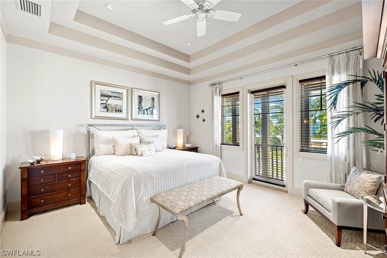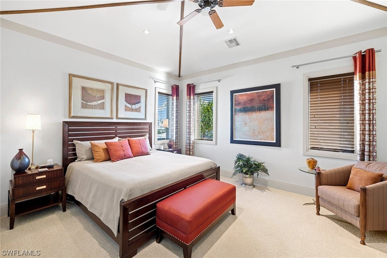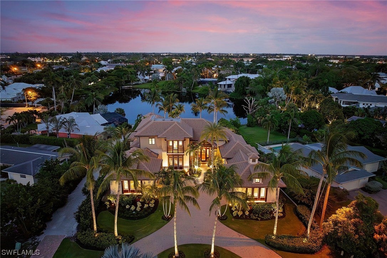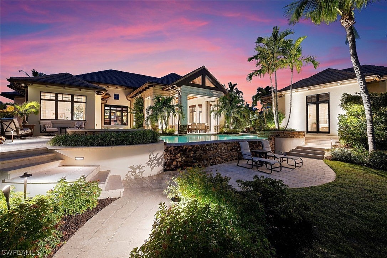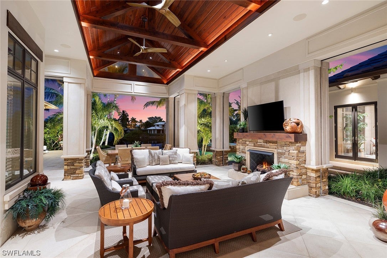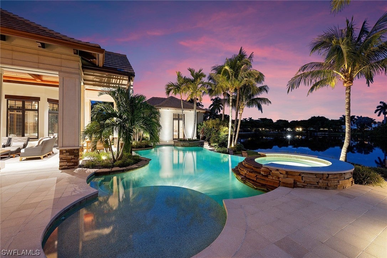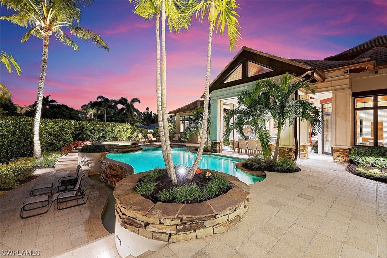Address655 Bougainvillea Road, NAPLES, FL, 34102
Price$9,995,000
- 4 Beds
- 5 Baths
- Residential
- 5,420 SQ FT
- Built in 2010
DO NOT MISS THIS OPPORTUNITY! In the heart of Naples, this exquisite lakefront estate home is the epitome of luxury, tranquility and sophistication. Designed by renowned architect John Cooney, with warm tones and a cool minimalist design, this 7,660-square-foot lakefront estate is a masterpiece. As you step through the grand entrance, you'll be captivated by the subtle elegance and meticulous attention to detail. The gourmet kitchen is a chef's dream, equipped with luxury appliances, two islands and an adjoining dining room. The adjacent living area features a gas fireplace, a wine area with double beverage refrigerators, a wet bar plus an adjacent theatre room. The primary suite is a sanctuary with sitting area, a spa-like en-suite bath and attached fitness room. The covered lanai creates a seamless indoor-outdoor living experience featuring a gas fireplace and ample space for lounging and dining with panoramic lake views. A separate guest cabana overlooks the spectacular infinity pool, multiple sitting areas and lake. Just three blocks from the beach and minutes from 5th Avenue South, Bougainvillea Road offers a serene escape amid luxurious residences and manicured tropical landscapes.
Essential Information
- MLS® #223077831
- Price$9,995,000
- HOA Fees$0
- Bedrooms4
- Bathrooms5.00
- Full Baths4
- Half Baths1
- Square Footage5,420
- Acres0.46
- Price/SqFt$1,844 USD
- Year Built2010
- TypeResidential
- Sub-TypeSingle Family
- StyleTwo Story
- StatusActive
Community Information
- Address655 Bougainvillea Road
- SubdivisionOLDE NAPLES
- CityNAPLES
- CountyCollier
- StateFL
- Zip Code34102
Area
NA06 - Olde Naples Area Golf Dr to 14th Ave S
Utilities
Cable Available, Natural Gas Available
Features
Rectangular Lot, Pond, Sprinklers Automatic
Parking
Attached, Driveway, Garage, Paved, Two Spaces, Garage Door Opener
Garages
Attached, Driveway, Garage, Paved, Two Spaces, Garage Door Opener
Pool
Concrete, Gas Heat, Heated, In Ground, Negative Edge, Pool Equipment
Interior Features
Wet Bar, Breakfast Bar, Built-in Features, Bathtub, Tray Ceiling(s), Closet Cabinetry, Separate/Formal Dining Room, Dual Sinks, Entrance Foyer, French Door(s)/Atrium Door(s), Fireplace, High Ceilings, Kitchen Island, Multiple Shower Heads, Custom Mirrors, Main Level Primary, Pantry, Sitting Area in Primary, Separate Shower, Cable TV, Walk-In Pantry
Appliances
Built-In Oven, Dryer, Dishwasher, Gas Cooktop, Disposal, Ice Maker, Microwave, Range, Refrigerator, Separate Ice Machine, Self Cleaning Oven, Wine Cooler, Warming Drawer, Water Purifier, Washer, Water Softener
Cooling
Central Air, Ceiling Fan(s), Electric
Exterior
Block, Concrete, Stone, Stucco
Exterior Features
Deck, Security/High Impact Doors, Sprinkler/Irrigation, Outdoor Grill, Shutters Electric, Gas Grill
Lot Description
Rectangular Lot, Pond, Sprinklers Automatic
Windows
Sliding, Impact Glass, Window Coverings
Construction
Block, Concrete, Stone, Stucco
Office
Premier Sotheby's Int'l Realty
Amenities
- AmenitiesNone
- # of Garages4
- ViewLake, Water
- Is WaterfrontYes
- WaterfrontLake, Seawall
- Has PoolYes
Interior
- InteriorCarpet, Tile, Wood
- HeatingCentral, Electric
- FireplaceYes
- FireplacesOutside
- # of Stories2
- Stories2
Exterior
- RoofTile
Additional Information
- Date ListedNovember 1st, 2023
- Days on Market238
Listing Details
Price Change History for 655 Bougainvillea Road, NAPLES, FL (MLS® #223077831)
| Date | Details | Change |
|---|---|---|
| Price Reduced from $11,895,000 to $9,995,000 | ||
| Price Reduced from $12,995,000 to $11,895,000 | ||
| Price Reduced from $13,995,000 to $12,995,000 |
Similar Listings To: 655 Bougainvillea Road, NAPLES
 The data relating to real estate for sale on this web site comes in part from the Broker ReciprocitySM Program of the Charleston Trident Multiple Listing Service. Real estate listings held by brokerage firms other than NV Realty Group are marked with the Broker ReciprocitySM logo or the Broker ReciprocitySM thumbnail logo (a little black house) and detailed information about them includes the name of the listing brokers.
The data relating to real estate for sale on this web site comes in part from the Broker ReciprocitySM Program of the Charleston Trident Multiple Listing Service. Real estate listings held by brokerage firms other than NV Realty Group are marked with the Broker ReciprocitySM logo or the Broker ReciprocitySM thumbnail logo (a little black house) and detailed information about them includes the name of the listing brokers.
The broker providing these data believes them to be correct, but advises interested parties to confirm them before relying on them in a purchase decision.
Copyright 2024 Charleston Trident Multiple Listing Service, Inc. All rights reserved.

