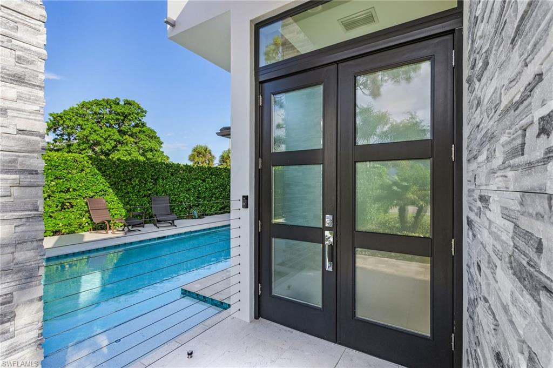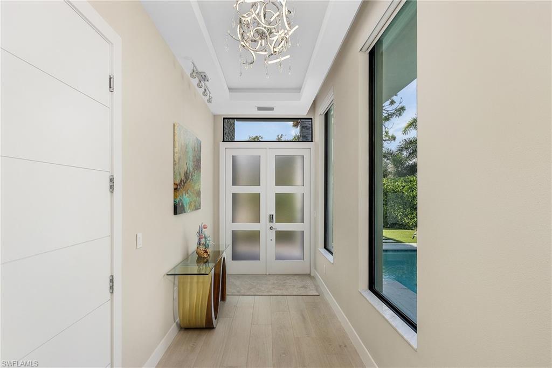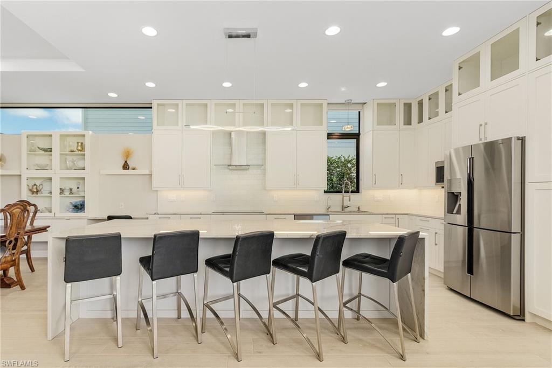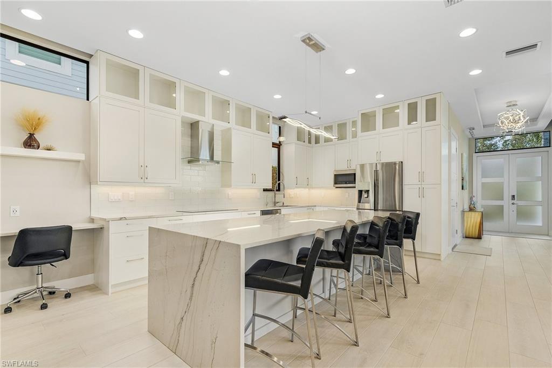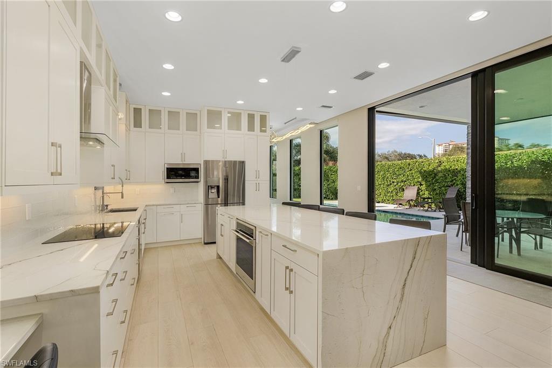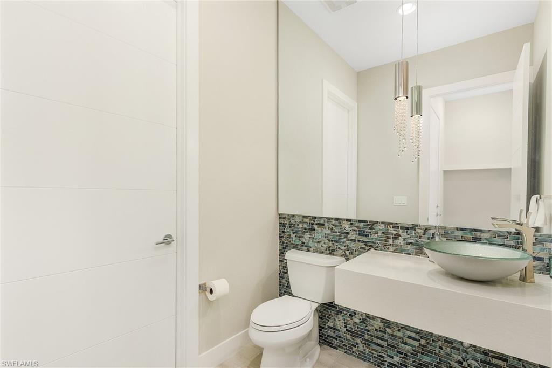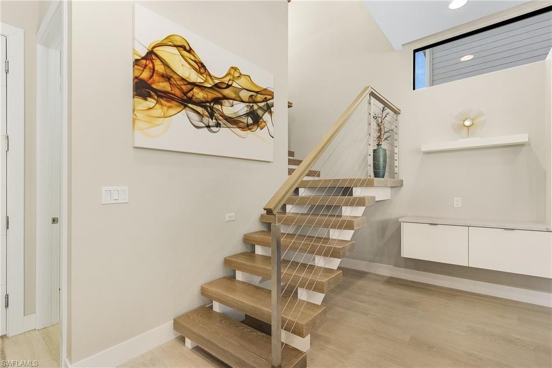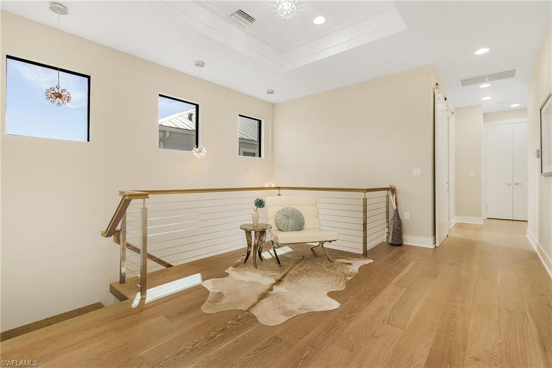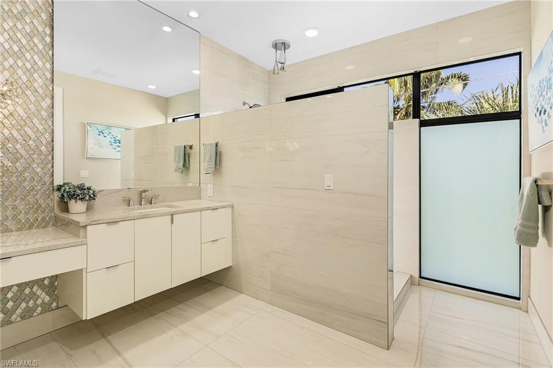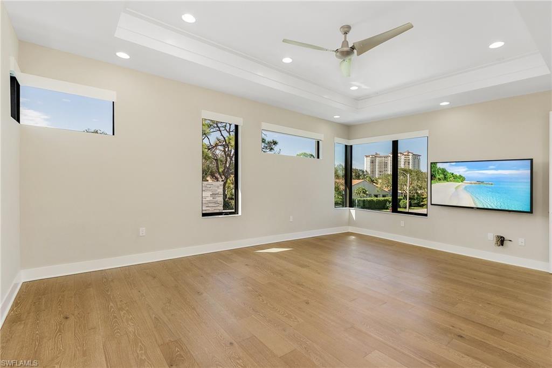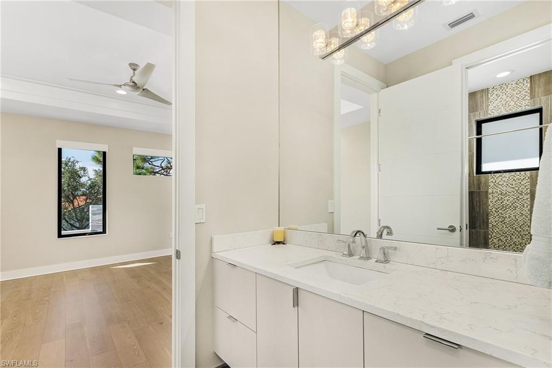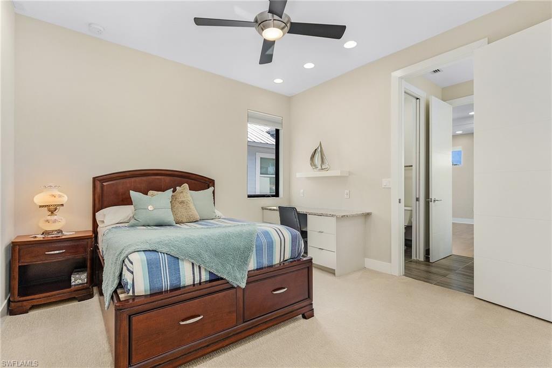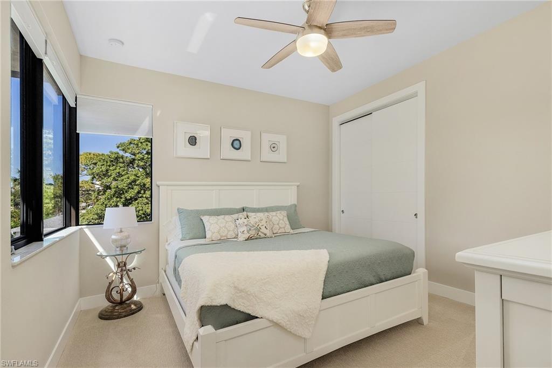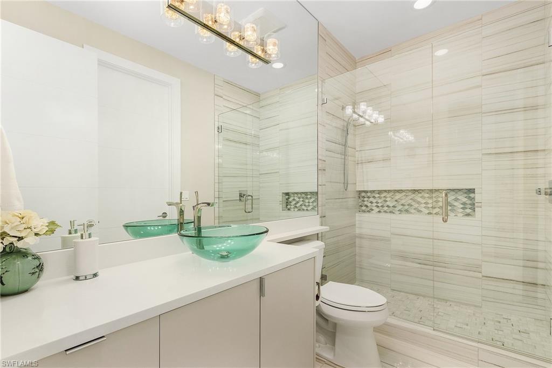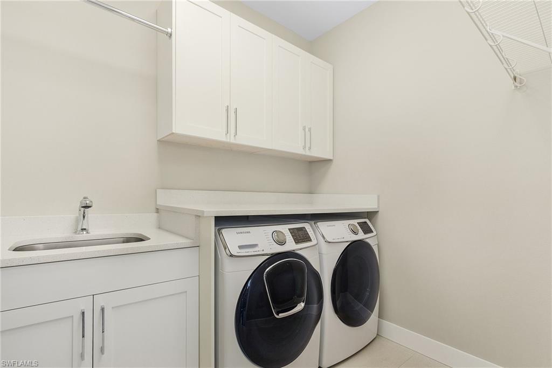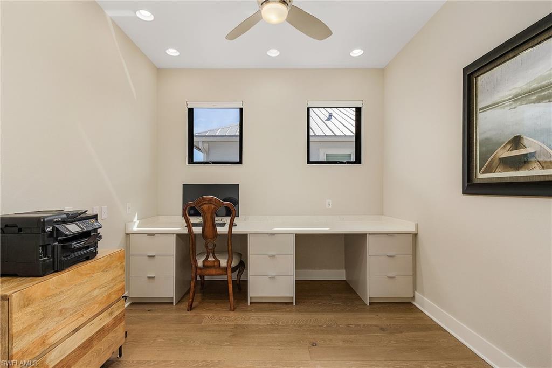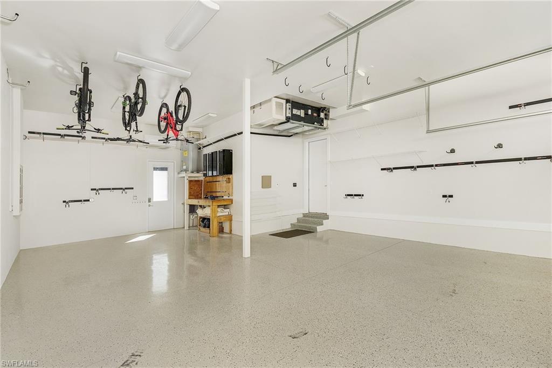Address601 91St Ave N, NAPLES, FL, 34108
Price$2,994,900
- 5 Beds
- 4 Baths
- Residential
- 3,358 SQ FT
- Built in 2019
This Modern Beauty is just steps from the beach, located on the desirable 91st Ave! This custom pool home offers 5 bdrms & 4 ba, office, and panoramic 2nd story views of sunset. Open floor plan with custom tile, modern faucets and light fixtures, and 11' coffered ceilings. Gorgeous kitchen with waterfall island, stainless steel appliances, RO water purification, and walls of sliders that open onto the lanai and pool. The master suite offers 2 walk-in closets, and oversized rain shower with custom tile work. Fifth bedroom can serve as an upstairs den/media room. The heated pool offers water features, a sun shelf, outdoor enclosed shower and motorized screens. Mature fruit trees, lush landscaping and southern exposure will enhance your enjoyment of the lanai and pool area. The home also features impact glass on all windows and doors, motorized blinds, high efficiency AC system with UV lights and electronic air cleaners, extra storage closets, air-conditioned 3-car garage with 11' door height for boat or RV, plus an additional front garage. All of this and only a half mile walk to the beautiful beaches of the Gulf, and a short walk to the shops and restaurants of Mercato.
Essential Information
- MLS® #223076961
- Price$2,994,900
- HOA Fees$0
- Bedrooms5
- Bathrooms4.00
- Full Baths4
- Square Footage3,358
- Acres0.16
- Price/SqFt$892 USD
- Year Built2019
- TypeResidential
- Sub-TypeSingle Family
- StyleTwo Story
- StatusActive
Community Information
- Address601 91St Ave N
- AreaNA03 - Naples Park Area
- SubdivisionNAPLES PARK
- CityNAPLES
- CountyCollier
- StateFL
- Zip Code34108
Amenities
- AmenitiesNone
- UtilitiesCable Available
- # of Garages4
- ViewWater
- WaterfrontNone
- Has PoolYes
Interior
- InteriorCarpet, Tile, Wood
- HeatingCentral, Electric
- # of Stories2
- Stories2
Exterior
- ExteriorBlock, Concrete, Stucco
- RoofTile
- ConstructionBlock, Concrete, Stucco
School Information
- ElementaryNAPLES PARK ELEMENTARY
- HighAUBREY ROGERS
Additional Information
- Date ListedOctober 20th, 2023
Listing Details
- OfficeGulf Breeze Real Estate LC
Features
Oversized Lot, Sprinklers Automatic
Parking
Attached, Garage, Garage Door Opener
Garages
Attached, Garage, Garage Door Opener
Pool
Electric Heat, Heated, In Ground
Interior Features
Attic, Built-in Features, Coffered Ceiling(s), Dual Sinks, Living/Dining Room, Multiple Shower Heads, Custom Mirrors, Pantry, Pull Down Attic Stairs, Shower Only, Separate Shower, Cable TV, Upper Level Primary, Walk-In Closet(s), Air Filtration
Appliances
Dryer, Dishwasher, Electric Cooktop, Disposal, Ice Maker, Microwave, Refrigerator, Water Purifier, Washer
Cooling
Central Air, Ceiling Fan(s), Electric
Exterior Features
Fruit Trees, Security/High Impact Doors, Sprinkler/Irrigation, Outdoor Shower, Water Feature
Lot Description
Oversized Lot, Sprinklers Automatic
Windows
Sliding, Impact Glass, Window Coverings
 The data relating to real estate for sale on this web site comes in part from the Broker ReciprocitySM Program of the Charleston Trident Multiple Listing Service. Real estate listings held by brokerage firms other than NV Realty Group are marked with the Broker ReciprocitySM logo or the Broker ReciprocitySM thumbnail logo (a little black house) and detailed information about them includes the name of the listing brokers.
The data relating to real estate for sale on this web site comes in part from the Broker ReciprocitySM Program of the Charleston Trident Multiple Listing Service. Real estate listings held by brokerage firms other than NV Realty Group are marked with the Broker ReciprocitySM logo or the Broker ReciprocitySM thumbnail logo (a little black house) and detailed information about them includes the name of the listing brokers.
The broker providing these data believes them to be correct, but advises interested parties to confirm them before relying on them in a purchase decision.
Copyright 2024 Charleston Trident Multiple Listing Service, Inc. All rights reserved.






