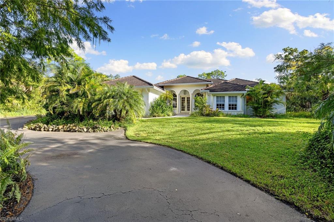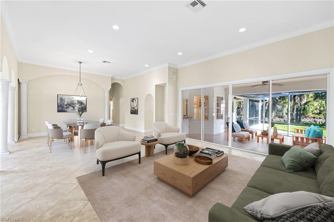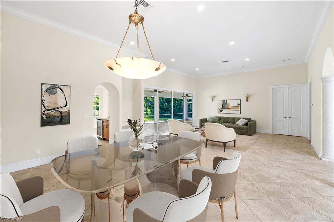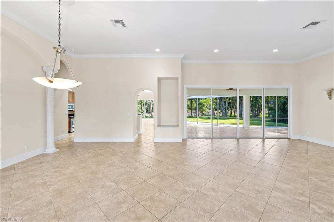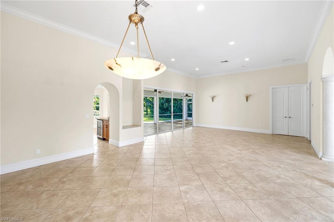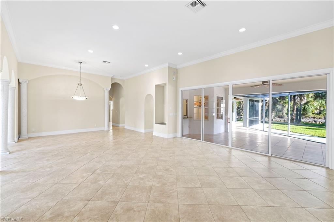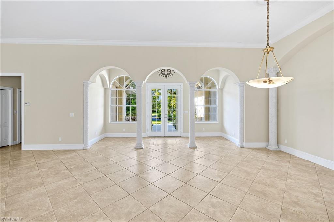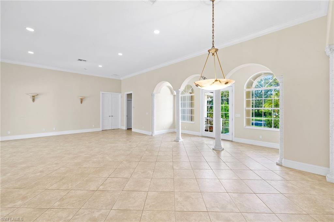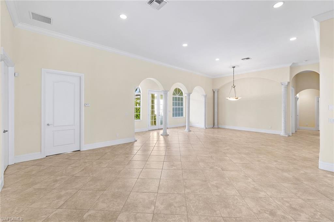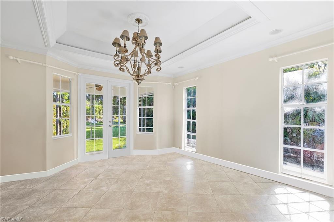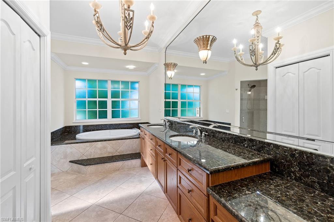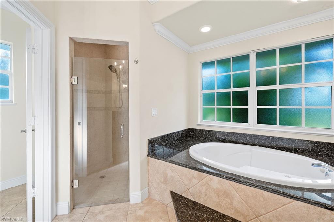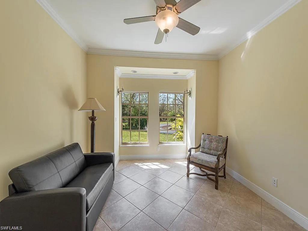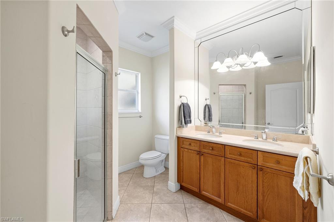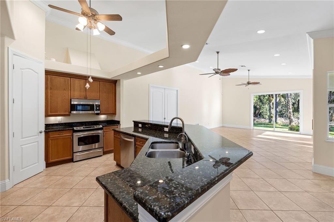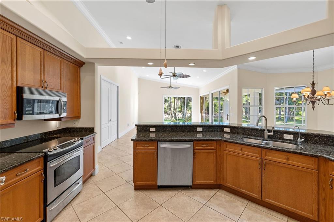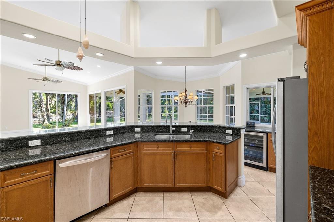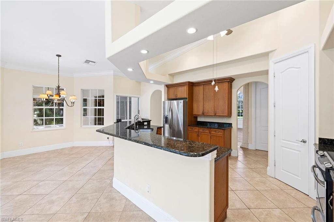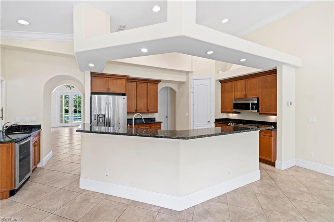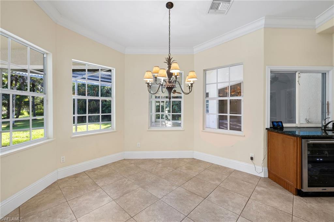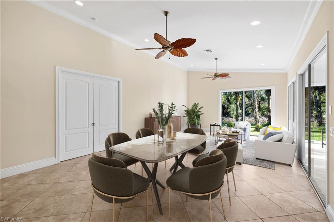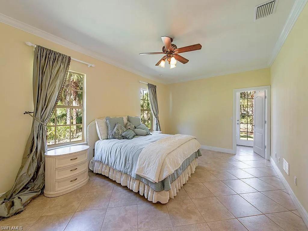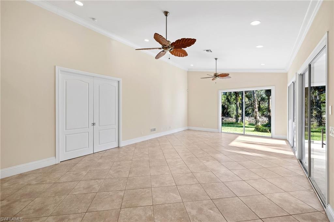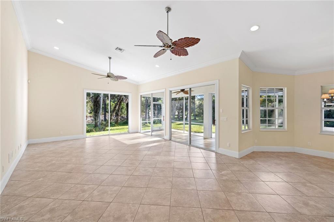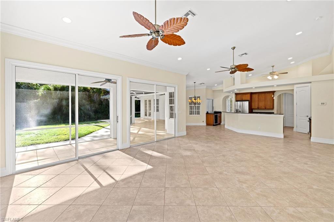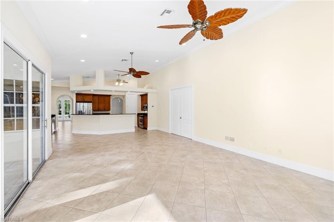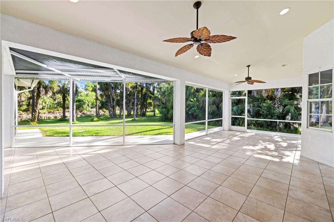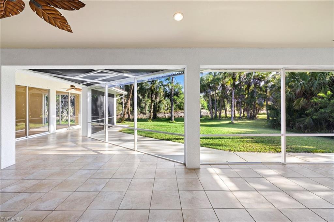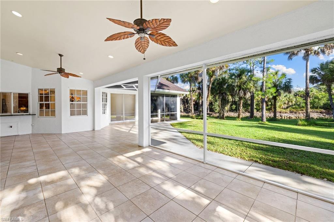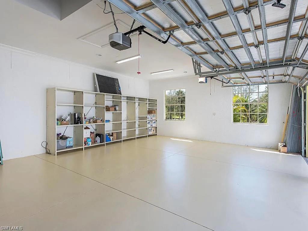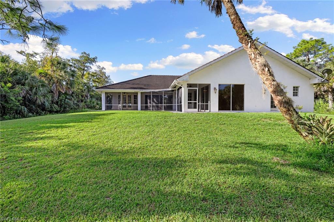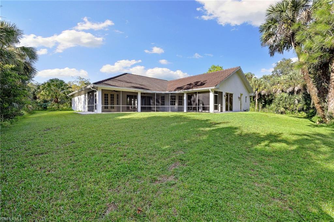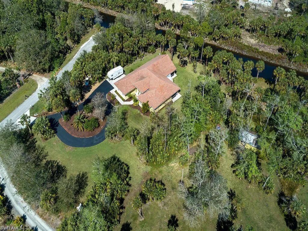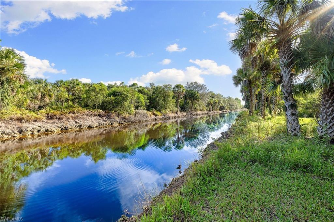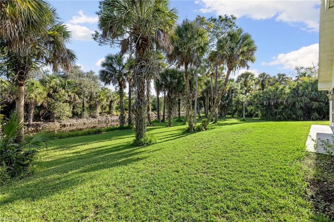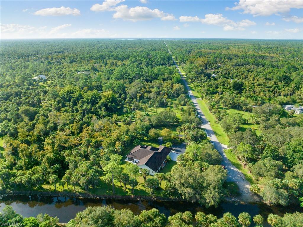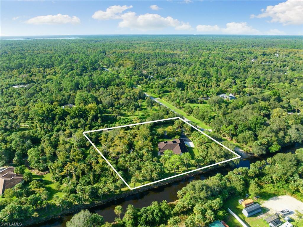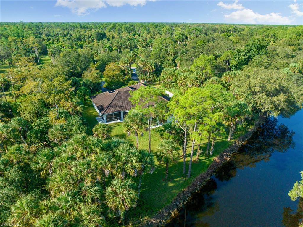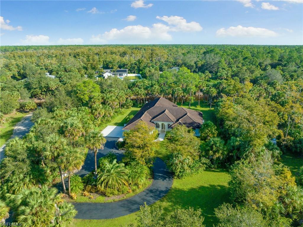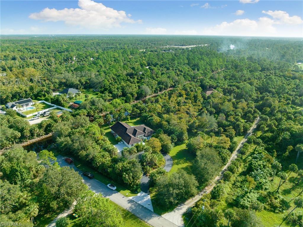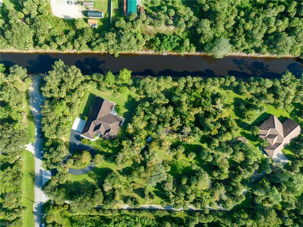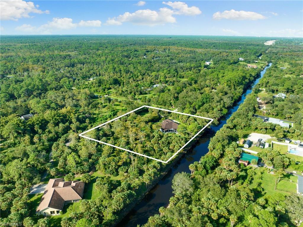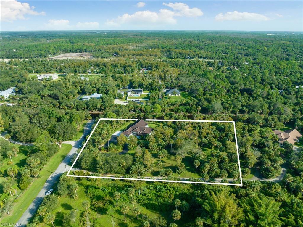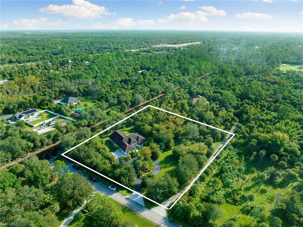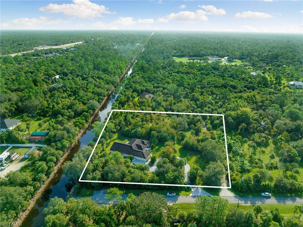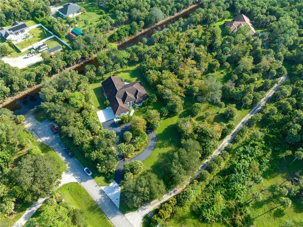Address880 5Th Street Nw, NAPLES, FL, 34120
Price$1,300,000
- 4 Beds
- 4 Baths
- Residential
- 3,333 SQ FT
- Built in 2006
Welcome to this bright open-concept interior with extensive sliders overlooking 360 feet of pristine canal front. The split bedroom design includes 4 bedrooms (two master suites) 4 baths. The home has 3+ acres (dead end) with plenty of room for a pool and/or guest house. The 700 square foot enclosed lanai overlooks the canal with unobstructed views. Paved lighted circular driveway offers extra parking. The adjacent second driveway provides access to boat/RV storage area in rear. Spacious 3-car garage that has numerous electrical outlets, cable TV outlet, abundant storage/ shelving, extra lighting & two belt driven door openers. The kitchen features extensive granite counter tops with oak cabinets & stainless-steel appliances. Master bath has jacuzzi, bidet & large cedar closet. 18"x 18" tile & volume ceilings throughout. 8' solid wood doors, oversize crown & baseboard moldings. The house pad descends gently to grade level and is covered with more than 15,000 square feet of irrigated Floratam sod and is graced with abundant palms & cypress trees. Oversized gutters & culverts to take rainwater away from the building. Home includes hurricane shutters for windows and doors. Elevation Certificate available, no flood insurance required.
Essential Information
- MLS® #223073906
- Price$1,300,000
- HOA Fees$0
- Bedrooms4
- Bathrooms4.00
- Full Baths4
- Square Footage3,333
- Acres3.05
- Price/SqFt$390 USD
- Year Built2006
- TypeResidential
- Sub-TypeSingle Family
- StyleRanch, One Story
- StatusActive
Community Information
- Address880 5Th Street Nw
- SubdivisionGOLDEN GATE ESTATES
- CityNAPLES
- CountyCollier
- StateFL
- Zip Code34120
Area
NA41 - GGE 3,6,7,10,11,19,20,21,37,52,53
Utilities
Cable Available, High Speed Internet Available
Features
Dead End, Sprinklers Automatic
Parking
Attached, Circular Driveway, Driveway, Garage, Paved, RV Access/Parking, Garage Door Opener
Garages
Attached, Circular Driveway, Driveway, Garage, Paved, RV Access/Parking, Garage Door Opener
Waterfront
Canal Access, Navigable Water
Interior Features
Attic, Wet Bar, Bidet, Built-in Features, Bedroom on Main Level, Bathtub, Tray Ceiling(s), Closet Cabinetry, Cathedral Ceiling(s), Dual Sinks, Eat-in Kitchen, Family/Dining Room, French Door(s)/Atrium Door(s), High Ceilings, Jetted Tub, Living/Dining Room, Custom Mirrors, Main Level Primary, Multiple Primary Suites, Pantry, Pull Down Attic Stairs
Appliances
Dryer, Dishwasher, Disposal, Ice Maker, Microwave, Range, Refrigerator, Self Cleaning Oven, Wine Cooler, Water Purifier, Washer
Cooling
Central Air, Electric, Zoned
Exterior Features
Fruit Trees, Sprinkler/Irrigation, Patio, Room For Pool, Shutters Manual
Lot Description
Dead End, Sprinklers Automatic
Windows
Casement Window(s), Other, Sliding
Elementary
BIG CYPRESS ELEMENTARY SCHOOL
Amenities
- # of Garages3
- ViewCanal
- Is WaterfrontYes
Interior
- InteriorTile
- HeatingCentral, Electric, Zoned
- # of Stories1
- Stories1
Exterior
- ExteriorBlock, Concrete, Stucco
- RoofTile
- ConstructionBlock, Concrete, Stucco
School Information
- MiddleCYPRESS PALM MIDDLE SCHOOL
- HighPALMETTO RIDGE HIGH SCHOOL
Additional Information
- Date ListedOctober 9th, 2023
Listing Details
- OfficeWilliam Raveis Real Estate
 The data relating to real estate for sale on this web site comes in part from the Broker ReciprocitySM Program of the Charleston Trident Multiple Listing Service. Real estate listings held by brokerage firms other than NV Realty Group are marked with the Broker ReciprocitySM logo or the Broker ReciprocitySM thumbnail logo (a little black house) and detailed information about them includes the name of the listing brokers.
The data relating to real estate for sale on this web site comes in part from the Broker ReciprocitySM Program of the Charleston Trident Multiple Listing Service. Real estate listings held by brokerage firms other than NV Realty Group are marked with the Broker ReciprocitySM logo or the Broker ReciprocitySM thumbnail logo (a little black house) and detailed information about them includes the name of the listing brokers.
The broker providing these data believes them to be correct, but advises interested parties to confirm them before relying on them in a purchase decision.
Copyright 2024 Charleston Trident Multiple Listing Service, Inc. All rights reserved.

